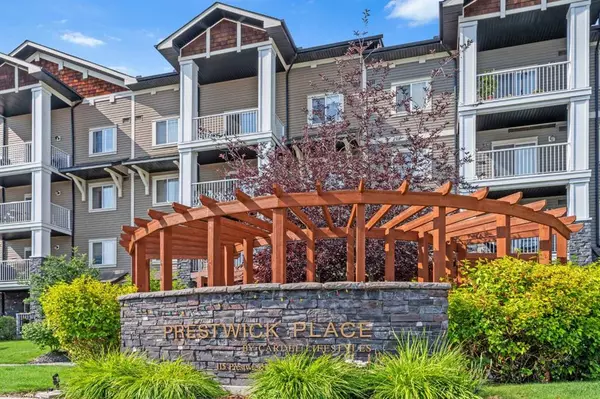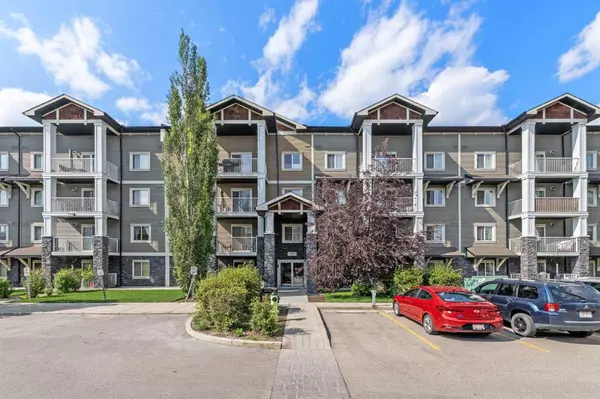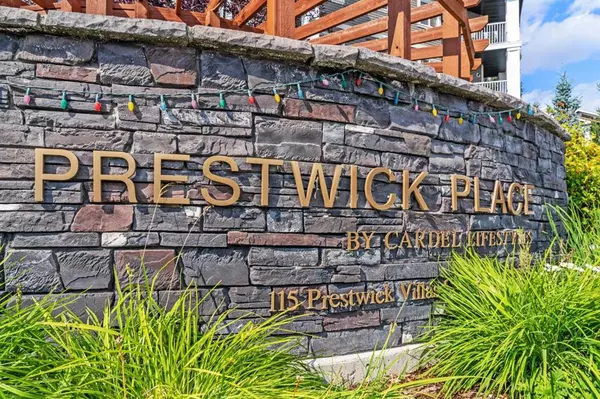For more information regarding the value of a property, please contact us for a free consultation.
115 Prestwick Villas SE #2404 Calgary, AB T2Z 0M9
Want to know what your home might be worth? Contact us for a FREE valuation!

Our team is ready to help you sell your home for the highest possible price ASAP
Key Details
Sold Price $295,000
Property Type Condo
Sub Type Apartment
Listing Status Sold
Purchase Type For Sale
Square Footage 923 sqft
Price per Sqft $319
Subdivision Mckenzie Towne
MLS® Listing ID A2067123
Sold Date 07/28/23
Style Multi Level Unit
Bedrooms 2
Full Baths 2
Condo Fees $447/mo
HOA Fees $18/ann
HOA Y/N 1
Originating Board Calgary
Year Built 2011
Annual Tax Amount $1,307
Tax Year 2023
Property Description
Welcome to this immaculate top floor unit offering a delightful combination of comfort and convenience in the lovely community of McKenzie Towne. Boasting 923 square feet of living space, this 2-bedroom, 2-bathroom condo has been thoughtfully upgraded with fresh paint and new flooring, creating a welcoming and move-in ready home. With the added benefits of titled underground parking and a storage unit, this residence presents an excellent opportunity for first-time homebuyers, downsizers, or investors seeking a low-maintenance and contemporary living space. Upon entering, you'll be greeted by a spacious foyer, setting the tone for the generous layout throughout the unit. The open-concept design allows for seamless transitions between the living, dining, and kitchen areas, perfect for entertaining guests and enjoying quality family time. The kitchen is well-maintained with full height dark cabinetry, ample countertop space, and a breakfast bar, making meal preparation a breeze. The primary bedroom features an ensuite 3-piece bathroom and a convenient walk-in closet. With tons natural light, this room provides a relaxing place to rest your head. The second bedroom is equally inviting, with easy access to the main bathroom, creating a comfortable and functional living space. Step outside to the North facing balcony, where you can enjoy fresh air, making it a perfect spot for morning coffee or evening relaxation. The unit is steps away from all the amenities and schools you will need! Book your showing now!
Location
Province AB
County Calgary
Area Cal Zone Se
Zoning M-2
Direction S
Rooms
Other Rooms 1
Interior
Interior Features Breakfast Bar, High Ceilings, Laminate Counters, Vinyl Windows
Heating Baseboard, Natural Gas
Cooling None
Flooring Carpet, Vinyl Plank
Appliance Dishwasher, Dryer, Electric Stove, Microwave Hood Fan, Refrigerator, Washer, Window Coverings
Laundry In Unit
Exterior
Parking Features Underground
Garage Description Underground
Community Features Playground, Pool, Schools Nearby, Shopping Nearby, Sidewalks, Walking/Bike Paths
Amenities Available Gazebo, Playground, Secured Parking
Roof Type Asphalt Shingle
Porch Deck
Exposure N
Total Parking Spaces 1
Building
Story 4
Foundation Poured Concrete
Architectural Style Multi Level Unit
Level or Stories Single Level Unit
Structure Type Stone,Vinyl Siding,Wood Frame
Others
HOA Fee Include Common Area Maintenance,Gas,Insurance,Reserve Fund Contributions,Sewer,Snow Removal,Trash,Water
Restrictions Utility Right Of Way
Tax ID 82805191
Ownership Private
Pets Allowed Restrictions
Read Less



