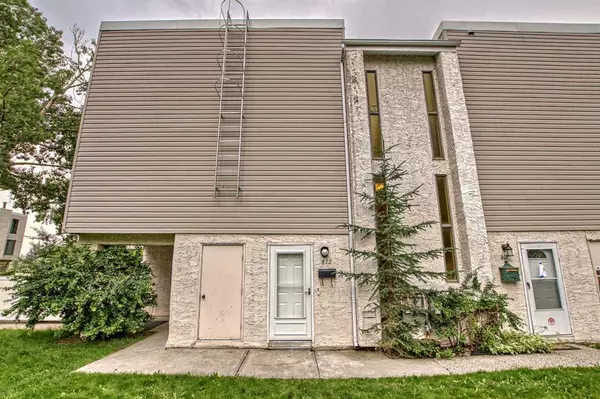For more information regarding the value of a property, please contact us for a free consultation.
3500 Varsity DR NW #812 Calgary, AB T2L 1Y3
Want to know what your home might be worth? Contact us for a FREE valuation!

Our team is ready to help you sell your home for the highest possible price ASAP
Key Details
Sold Price $326,000
Property Type Townhouse
Sub Type Row/Townhouse
Listing Status Sold
Purchase Type For Sale
Square Footage 1,134 sqft
Price per Sqft $287
Subdivision Varsity
MLS® Listing ID A2063750
Sold Date 07/28/23
Style 2 Storey
Bedrooms 2
Full Baths 1
Condo Fees $278
Originating Board Calgary
Year Built 1976
Annual Tax Amount $1,844
Tax Year 2022
Property Description
WELCOME TO YOUR NEW HOME/INVESTMENT PROPERTY. End Unit | Great Location | Low Condo Fees This 2-Storey townhouse offers over 1134 sqft of living space 2 bedrooms | 1 bathroom plus 2 balconies recently renovated flooring on main, newer kitchen/appliances & new flooring in the bathroom & paint throughout located in McLaurin Village complex. The main entrance will take you up to the open floorplan main living area offers spacious dining room, vaulted living room w/ wood burn fireplace with leads you onto a balcony, kitchen with newer cabinets, countertop, white subway tile backsplash & SS appliances. The full laundry is located next to the kitchen w/ plenty of storage. The opened raiser staircases lead you to upper offers large primary bedroom w/ plenty of closet spaces leads onto the 2nd private covered balcony; full bathroom w/ new flooring & spacious 2nd bedroom. The property comes with an assigned outside parking stall. Complex is well managed & strong reserve fund. Walking distance to Brentwood LRT station, transit, U of C, parks, schools and minutes to Market Mall, Foothill Hospital, Children Hospital, Northland Mall, North Hill Mall, and SAIT. Easy access to Crowchild Trail & 16 Ave NW. Shortage of great properties in this community for rent so this townhouse will generate you high rental rate. Call to View today!
Location
Province AB
County Calgary
Area Cal Zone Nw
Zoning M-C1 d100
Direction NE
Rooms
Basement None
Interior
Interior Features Open Floorplan, Wood Counters
Heating Forced Air, Natural Gas
Cooling Rooftop
Flooring Carpet, Laminate, Vinyl Plank
Fireplaces Number 1
Fireplaces Type Living Room, Wood Burning
Appliance Dryer, Electric Range, Range Hood, Refrigerator, Washer
Laundry In Unit
Exterior
Parking Features Stall
Garage Description Stall
Fence None
Community Features Park, Playground
Amenities Available Park, Parking, Playground, Snow Removal, Visitor Parking
Roof Type Flat,Shingle
Porch Balcony(s)
Exposure N
Total Parking Spaces 1
Building
Lot Description Other
Foundation Slab
Architectural Style 2 Storey
Level or Stories Two
Structure Type Concrete,Stucco,Vinyl Siding,Wood Frame
Others
HOA Fee Include Common Area Maintenance,Insurance,Professional Management,Reserve Fund Contributions,Snow Removal
Restrictions Board Approval
Tax ID 83228384
Ownership Private
Pets Allowed Call, Yes
Read Less



