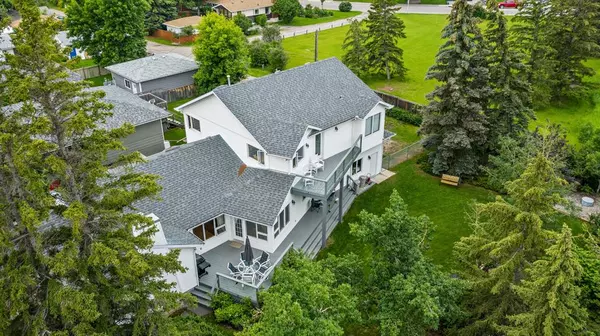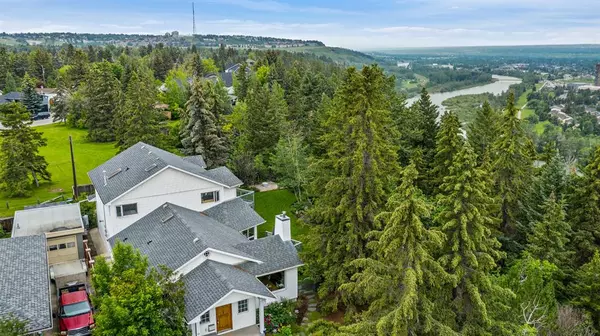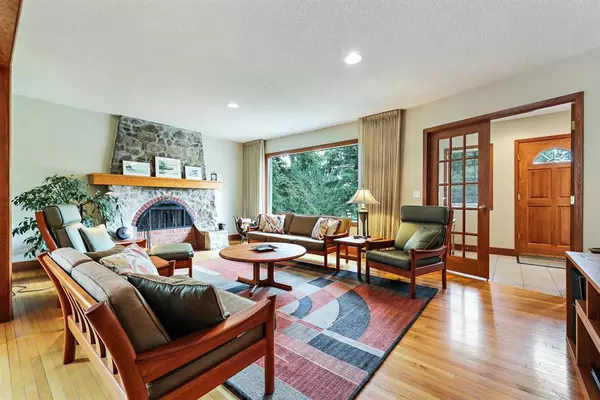For more information regarding the value of a property, please contact us for a free consultation.
19 37 ST SW Calgary, AB T3C 1R3
Want to know what your home might be worth? Contact us for a FREE valuation!

Our team is ready to help you sell your home for the highest possible price ASAP
Key Details
Sold Price $1,385,500
Property Type Single Family Home
Sub Type Detached
Listing Status Sold
Purchase Type For Sale
Square Footage 2,711 sqft
Price per Sqft $511
Subdivision Wildwood
MLS® Listing ID A2031974
Sold Date 07/28/23
Style 2 Storey
Bedrooms 5
Full Baths 4
Originating Board Calgary
Year Built 1947
Annual Tax Amount $10,438
Tax Year 2022
Lot Size 0.416 Acres
Acres 0.42
Property Description
Welcome to a spectacular home in the best neighborhood in the city of Calgary. This home includes three lots for the price of 1. An amazing family home with tons of curb appeal, situated on an 18,000+ sqft lot backing onto the Bow River escarpment and with easy access to Douglas Fir Trail and Edworthy Park. Definitely one of the best lots in Wildwood and possibly all of Calgary. This deceiving spacious property offers over 3,551 sqft of developed living space and a private yard surrounded by beautiful mature trees. Inside you are met with a meticulously maintained home with a sense of pride of ownership throughout. The living room features a fabulous wood-burning stone fireplace and large windows allowing lots of natural light to flow through to the dining room and kitchen. The kitchen offers white cabinetry with a white tile backsplash and a large island, complete with a breakfast nook and access to the large (184 sqft) outside deck to enjoy the summer evenings submerged in nature. Off the kitchen is the mudroom with built-in storage, laundry hook-up, and access to the oversized attached double garage with 220/250 voltage outlet. Also on the main floor is an office which could be used as a fifth bedroom or a guest suite, a den, and a 4 pc bathroom. Upstairs hosts a generous master bedroom with a walk-in closet, a 5 pc ensuite, and your own private balcony to enjoy your morning coffee. Two additional spacious bedrooms and a 4 pc bathroom complete this floor. On the lower level, you will find a sizeable family room, bedroom, laundry room, storage room (unfinished), utility room, and a 3pc bathroom. Outside features a tastefully landscaped yard surrounded by mature trees - a perfect retreat from the city buzz while remaining a comfortable 10 minute commute to all the amenities of downtown.
Location
Province AB
County Calgary
Area Cal Zone W
Zoning R-C1
Direction E
Rooms
Other Rooms 1
Basement Finished, Full
Interior
Interior Features Double Vanity, Jetted Tub, Recessed Lighting, Skylight(s), Walk-In Closet(s)
Heating Forced Air, Natural Gas
Cooling None
Flooring Carpet, Ceramic Tile, Hardwood, Vinyl
Fireplaces Number 1
Fireplaces Type Living Room, Stone, Wood Burning
Appliance Dishwasher, Dryer, Garage Control(s), Microwave, Refrigerator, Stove(s), Washer, Window Coverings
Laundry In Basement
Exterior
Parking Features Alley Access, Double Garage Attached, Garage Faces Side
Garage Spaces 2.0
Garage Description Alley Access, Double Garage Attached, Garage Faces Side
Fence Fenced
Community Features Park, Sidewalks, Street Lights
Roof Type Asphalt Shingle
Porch Front Porch
Lot Frontage 124.78
Total Parking Spaces 2
Building
Lot Description Backs on to Park/Green Space, Lawn, Landscaped, Street Lighting, Treed
Foundation Poured Concrete
Architectural Style 2 Storey
Level or Stories Two
Structure Type Vinyl Siding,Wood Frame
Others
Restrictions None Known
Tax ID 76334741
Ownership Private
Read Less



