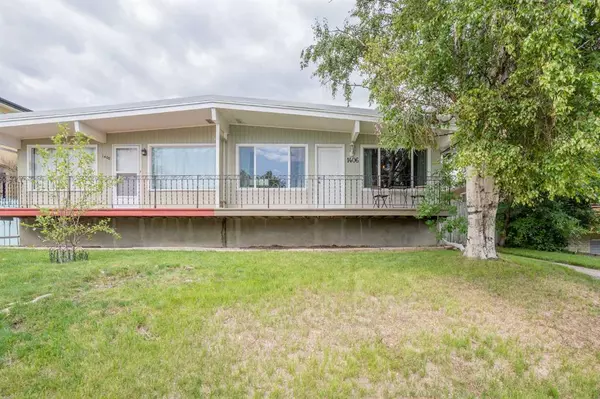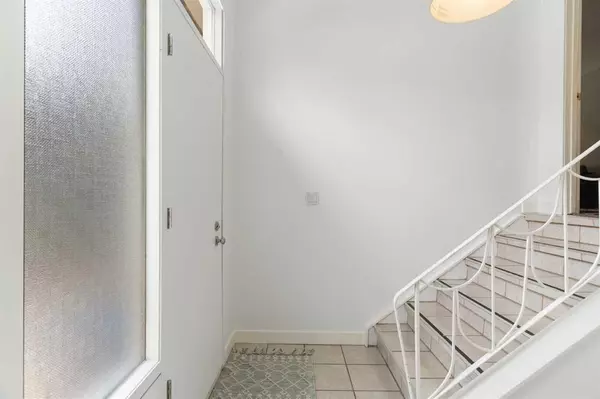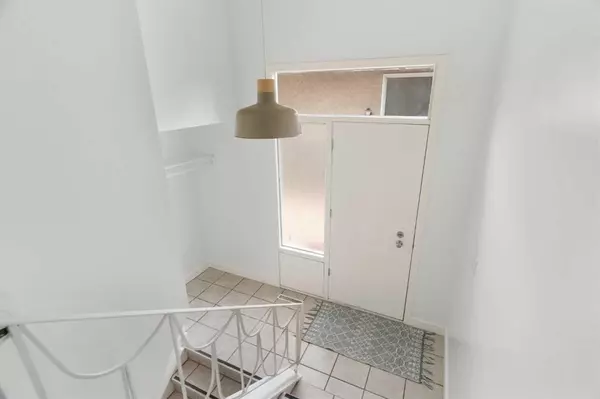For more information regarding the value of a property, please contact us for a free consultation.
1406 Nutana PL NW Calgary, AB T2K 5B9
Want to know what your home might be worth? Contact us for a FREE valuation!

Our team is ready to help you sell your home for the highest possible price ASAP
Key Details
Sold Price $538,939
Property Type Single Family Home
Sub Type Semi Detached (Half Duplex)
Listing Status Sold
Purchase Type For Sale
Square Footage 903 sqft
Price per Sqft $596
Subdivision North Haven
MLS® Listing ID A2066704
Sold Date 07/29/23
Style Bi-Level,Side by Side
Bedrooms 4
Full Baths 2
Originating Board Calgary
Year Built 1965
Annual Tax Amount $2,112
Tax Year 2023
Lot Size 3,541 Sqft
Acres 0.08
Property Description
Check out this wonderful home at 1406 Nutana Place located on a cul de sac in Calgary. Shows like new with newer flooring and paint, updated trim and doors and flooring, newer windows on the south side, New furnace in 2022, great white kitchen with Stainless Steel appliances and dining space with south exposure making this a bright cheery place to live. Good size primary bedroom plus a second bedroom and laundry on the main floor. The lower level has a second large kitchen with full fridge, stove and built in dishwasher and lots of cabinets and counter space. Large living room space plus two bedrooms one of which is currently being used as a great office space. Laundry facilities also in the lower area, so makes a great suite. Their is plenty of deck space on the side and back of the house for relaxing and entertaining plus a parking area at the back as well as street parking out front. All located in the great community of North Haven with great access to downtown, the airport, and right next door to Nose Hill park. Check this property out before its gone.
Location
Province AB
County Calgary
Area Cal Zone N
Zoning R-C2
Direction S
Rooms
Basement Full, Suite
Interior
Interior Features No Smoking Home, See Remarks
Heating Forced Air, Natural Gas
Cooling None
Flooring Laminate, Tile
Appliance Dishwasher, Electric Stove, Range Hood, Refrigerator, Washer/Dryer
Laundry Multiple Locations, Other
Exterior
Parking Features Parking Pad
Garage Description Parking Pad
Fence Fenced
Community Features None, Shopping Nearby, Walking/Bike Paths
Roof Type Tar/Gravel
Porch Balcony(s), Deck
Lot Frontage 32.35
Exposure S
Total Parking Spaces 2
Building
Lot Description Back Yard, City Lot, Low Maintenance Landscape
Foundation Poured Concrete
Architectural Style Bi-Level, Side by Side
Level or Stories Bi-Level
Structure Type Stucco,Wood Frame
Others
Restrictions Encroachment
Tax ID 83132562
Ownership Private
Read Less



