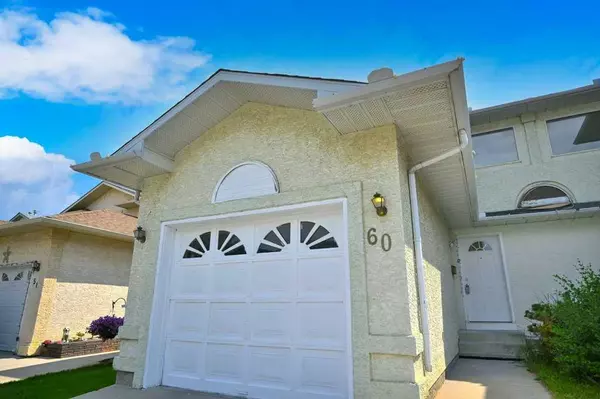For more information regarding the value of a property, please contact us for a free consultation.
60 Martinglen WAY NE Calgary, AB T3J 3H9
Want to know what your home might be worth? Contact us for a FREE valuation!

Our team is ready to help you sell your home for the highest possible price ASAP
Key Details
Sold Price $450,000
Property Type Single Family Home
Sub Type Semi Detached (Half Duplex)
Listing Status Sold
Purchase Type For Sale
Square Footage 1,195 sqft
Price per Sqft $376
Subdivision Martindale
MLS® Listing ID A2067140
Sold Date 07/29/23
Style 2 Storey,Side by Side
Bedrooms 3
Full Baths 2
Half Baths 1
Originating Board Calgary
Year Built 1991
Annual Tax Amount $2,424
Tax Year 2023
Lot Size 2,906 Sqft
Acres 0.07
Property Description
Welcome to this fully renovated single-front garage home in the highly desirable community of Martindale. Offering a prime location near parks, transit, grocery stores, and various amenities, this residence has undergone an impressive transformation. Step inside to discover a modern kitchen with Stainless steel appliances, new cabinetry, countertops, and fixtures, providing a sleek and functional space. The main floor features a separate living and dining area and a convenient 4-piece full bathroom. Upstairs, you'll find three tastefully appointed bedrooms, including a primary bedroom with its own 2-piece ensuite, while the other bedrooms share a modern 4-piece bathroom. The basement has been fully finished, offering versatility and potential. With a single front garage and driveway, parking is a breeze. The backyard provides a perfect setting for relaxation and entertainment. This fully renovated home in Martindale is a fantastic opportunity to experience contemporary living in a sought-after community. Call your REALTOR for viewing today.
Location
Province AB
County Calgary
Area Cal Zone Ne
Zoning R-C2
Direction W
Rooms
Other Rooms 1
Basement Finished, Full
Interior
Interior Features Granite Counters, Kitchen Island, No Animal Home, No Smoking Home
Heating Forced Air
Cooling None
Flooring Carpet, Ceramic Tile, Laminate
Appliance Dishwasher, Dryer, Electric Stove, Range Hood, Refrigerator, Washer
Laundry In Basement
Exterior
Parking Features Off Street, Single Garage Attached
Garage Spaces 1.0
Garage Description Off Street, Single Garage Attached
Fence Fenced
Community Features Park, Playground, Schools Nearby, Shopping Nearby, Sidewalks, Street Lights
Roof Type Asphalt Shingle
Porch Deck
Lot Frontage 24.61
Exposure W
Total Parking Spaces 3
Building
Lot Description Back Yard, Rectangular Lot
Foundation Poured Concrete
Architectural Style 2 Storey, Side by Side
Level or Stories Two
Structure Type Stucco,Wood Frame
Others
Restrictions None Known
Tax ID 83153343
Ownership Private
Read Less



