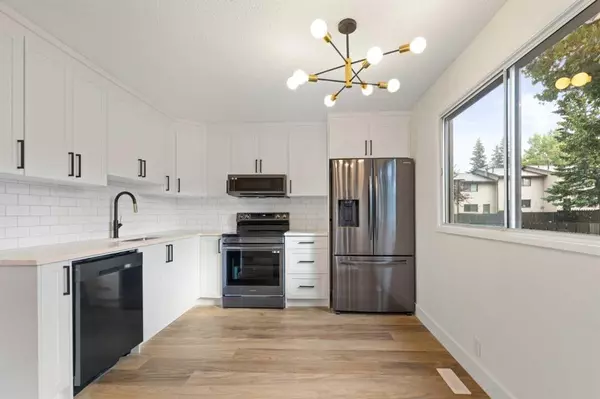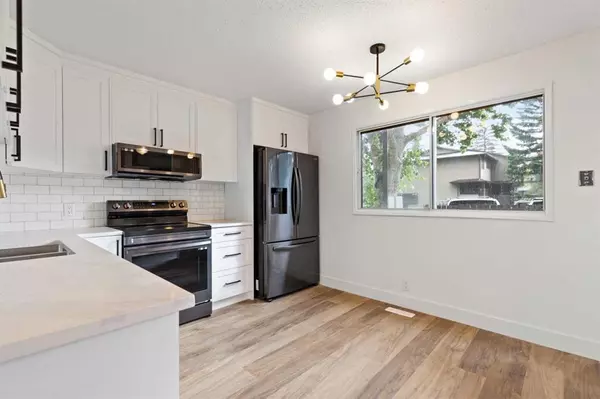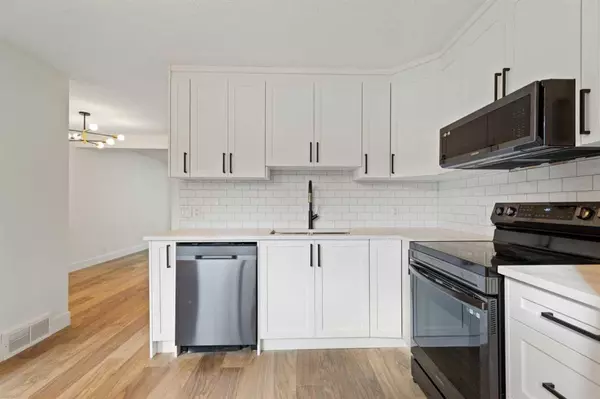For more information regarding the value of a property, please contact us for a free consultation.
380 Bermuda DR NW #64 Calgary, AB T3K 2B2
Want to know what your home might be worth? Contact us for a FREE valuation!

Our team is ready to help you sell your home for the highest possible price ASAP
Key Details
Sold Price $385,000
Property Type Townhouse
Sub Type Row/Townhouse
Listing Status Sold
Purchase Type For Sale
Square Footage 1,028 sqft
Price per Sqft $374
Subdivision Beddington Heights
MLS® Listing ID A2067906
Sold Date 07/29/23
Style 2 Storey
Bedrooms 3
Full Baths 1
Half Baths 1
Condo Fees $300
Originating Board Calgary
Year Built 1980
Annual Tax Amount $1,570
Tax Year 2023
Property Description
OPEN HOUSE SUNDAY JULY 23RD 2PM - 4PM Welcome to this LUXURY AND EXTENSIVELY RENOVATED END UNIT townhome with a FULLY FINISHED BASEMENT in the community of Beddington. A great starter family option for FIRST TIME HOME BUYERS or an INVESTMENT PROPERTY with a potential monthly rental income of $2500/month. (LOW MONTHLY CONDO FEES $300) Upgrades include : Brand new white kitchen cabinets, stone counters with timeless subway backsplash, brand new black stainless steel appliances with 1 year warranty, a beautiful light brown commercially graded Mohawk premium/high grade vinyl plank with 25year warranty ($6/sqft) New Hot water tank and Furnace with humidifier. This townhome offers 3 generous bedrooms, 1.5 baths and a quiet private backyard oasis with fencing all around. It comes with an plug in parking stall right at the front and visitor parkings at the back with a couple steps away, access gate from the yard. Located within a short drive to groceries, schools, restaurants, parks, amenities and public transit near by. (FUTURE GREEN LINE TRAIN STATION LRT) This beautifully renovated townhome has a great space to enjoy both indoors and outdoor yard space for the summer. Call your favourite realtor before it gets sold!
Location
Province AB
County Calgary
Area Cal Zone N
Zoning M-CG d44
Direction E
Rooms
Basement Finished, Full
Interior
Interior Features No Animal Home, No Smoking Home, Stone Counters
Heating Forced Air, Natural Gas
Cooling None
Flooring Vinyl Plank
Appliance Dishwasher, Dryer, Electric Stove, Microwave Hood Fan, Refrigerator, Washer
Laundry In Basement
Exterior
Parking Features Assigned, Stall
Garage Description Assigned, Stall
Fence Fenced
Community Features Park, Playground, Shopping Nearby
Amenities Available Parking, Trash
Roof Type Asphalt Shingle
Porch Patio
Exposure E
Total Parking Spaces 1
Building
Lot Description Private
Foundation Poured Concrete
Architectural Style 2 Storey
Level or Stories Two
Structure Type Aluminum Siding
Others
HOA Fee Include Insurance,Parking,Professional Management,Reserve Fund Contributions,Snow Removal,Trash
Restrictions Pet Restrictions or Board approval Required,Pets Allowed
Ownership REALTOR®/Seller; Realtor Has Interest
Pets Allowed Yes
Read Less
GET MORE INFORMATION




