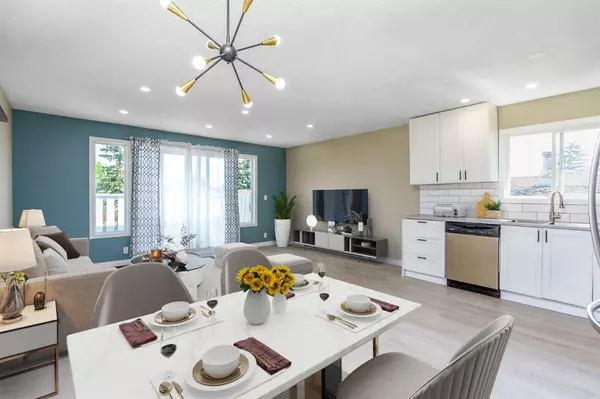For more information regarding the value of a property, please contact us for a free consultation.
4113 14 AVE SE Calgary, AB T2A 0K4
Want to know what your home might be worth? Contact us for a FREE valuation!

Our team is ready to help you sell your home for the highest possible price ASAP
Key Details
Sold Price $405,000
Property Type Single Family Home
Sub Type Detached
Listing Status Sold
Purchase Type For Sale
Square Footage 1,032 sqft
Price per Sqft $392
Subdivision Forest Lawn
MLS® Listing ID A2065789
Sold Date 07/30/23
Style Bungalow
Bedrooms 5
Full Baths 2
Originating Board Calgary
Year Built 1980
Annual Tax Amount $2,510
Tax Year 2023
Lot Size 3,003 Sqft
Acres 0.07
Property Description
INVESTOR ALERT! Detached CASH-FLOWING INVESTMENT - Current market rents are $1800-$2000 upstairs & $1400 downstairs, that's $3400 month TOTAL RENT (plus utilities)!! Located in the inner city community of Forest Lawn. Close to lots of amenities, public transit & schools. The main level suite has been completely renovated and offers 3 bedrooms including the primary bedroom, along with 1 bathroom. The kitchen has been fully renovated & boasts beautiful stainless steel appliances, white cabinets & subway tiled backsplash. Spacious & bright family room with doors leading to your private balcony. Vinyl plank flooring throughout main level. The sunshine basement suite has 2 bedrooms & a full bathroom. Large kitchen with lots of counter space. Spacious living area with 2 bright windows. Illegal suite can be grandfathered in during the City's amnesty period to legalize it (subject to City approval) but the zoning is RCG and most of the items have already been done. The outdoor area features a fully fenced in yard lined with mature foliage. Don't miss out on this great CASH-FLOWING investment opportunity to add to your portfolio!
Location
Province AB
County Calgary
Area Cal Zone E
Zoning R-CG
Direction N
Rooms
Basement Separate/Exterior Entry, Finished, Full, Suite
Interior
Interior Features Built-in Features, Closet Organizers, See Remarks, Separate Entrance
Heating Forced Air, Natural Gas
Cooling None
Flooring Linoleum, Other, Tile, Vinyl Plank
Appliance Dryer, ENERGY STAR Qualified Refrigerator, Refrigerator, Stove(s), Washer, Window Coverings
Laundry In Basement, Laundry Room
Exterior
Parking Features None
Garage Description None
Fence Fenced
Community Features Park, Playground, Schools Nearby, Shopping Nearby, Sidewalks
Roof Type Asphalt Shingle
Porch Deck
Lot Frontage 29.82
Building
Lot Description Front Yard, Irregular Lot
Foundation Wood
Architectural Style Bungalow
Level or Stories One
Structure Type Vinyl Siding
Others
Restrictions None Known
Tax ID 82978224
Ownership Private
Read Less
GET MORE INFORMATION




