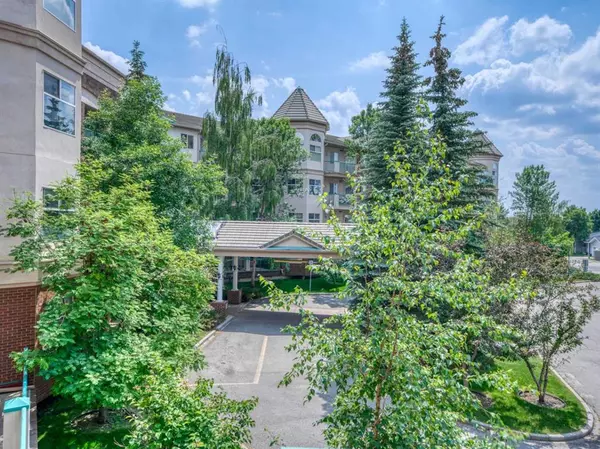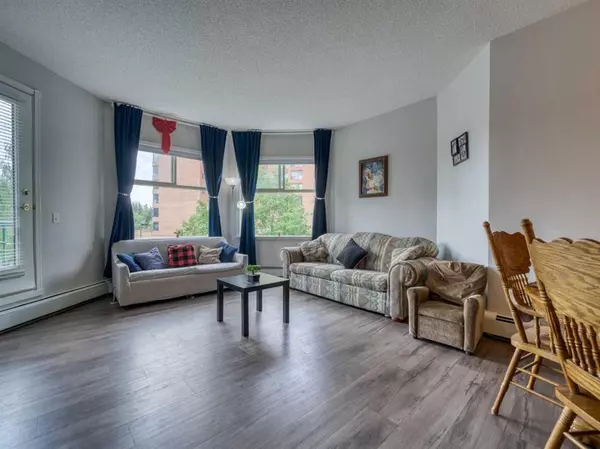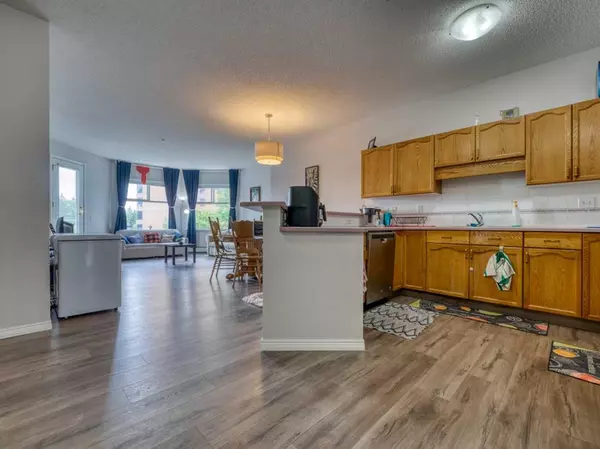For more information regarding the value of a property, please contact us for a free consultation.
200 Lincoln WAY SW #204 Calgary, AB T3E 7G7
Want to know what your home might be worth? Contact us for a FREE valuation!

Our team is ready to help you sell your home for the highest possible price ASAP
Key Details
Sold Price $292,500
Property Type Condo
Sub Type Apartment
Listing Status Sold
Purchase Type For Sale
Square Footage 1,028 sqft
Price per Sqft $284
Subdivision Lincoln Park
MLS® Listing ID A2057710
Sold Date 07/30/23
Style Low-Rise(1-4)
Bedrooms 2
Full Baths 2
Condo Fees $581/mo
Originating Board Calgary
Year Built 1995
Annual Tax Amount $1,587
Tax Year 2023
Property Description
Bright & spacious 2 bedroom, 2 bathroom condo offers a prime location near Mount Royal, making it the perfect long term investment. As you enter, you'll be greeted by an inviting living space that exudes comfort and charm. The open-concept layout allows for a seamless living area between the living room, dining area, and kitchen, creating an inviting atmosphere. The kitchen boasts lots of counter space, a dishwasher, ample cabinet space, and a convenient breakfast bar. The large windows throughout the unit provide plenty of natural light. Large bay windows in the living room are complimented by a large area with a door to your private balcony. This unit offers two generously sized bedrooms, including the primary bedroom, complete with a private ensuite bathroom and massive walk-in closet. This building is located within close proximity to Mount Royal, offering easy access to the schools, parks, and recreational facilities. Conveniently located near shops, restaurants, and public transportation, this condo provides an excellent opportunity to enjoy the vibrant lifestyle Calgary has to offer. Schedule a viewing today and make this your new home or investment!
Location
Province AB
County Calgary
Area Cal Zone W
Zoning DC (pre 1P2007)
Direction SW
Rooms
Other Rooms 1
Interior
Interior Features Breakfast Bar, Closet Organizers, Laminate Counters
Heating Baseboard, Natural Gas
Cooling None
Flooring Carpet, Laminate
Appliance Dishwasher, Dryer, Refrigerator, Stove(s), Washer, Window Coverings
Laundry In Unit
Exterior
Parking Features Parkade, Stall, Underground
Garage Description Parkade, Stall, Underground
Community Features Park, Playground, Schools Nearby, Shopping Nearby, Sidewalks, Street Lights, Tennis Court(s), Walking/Bike Paths
Amenities Available Elevator(s)
Porch Balcony(s)
Exposure SW
Total Parking Spaces 1
Building
Story 4
Architectural Style Low-Rise(1-4)
Level or Stories Single Level Unit
Structure Type Brick,Stucco,Wood Frame
Others
HOA Fee Include Common Area Maintenance,Heat,Maintenance Grounds,Professional Management,Reserve Fund Contributions,Snow Removal,Trash
Restrictions Pets Not Allowed
Tax ID 82699246
Ownership Private
Pets Allowed Restrictions
Read Less
GET MORE INFORMATION




