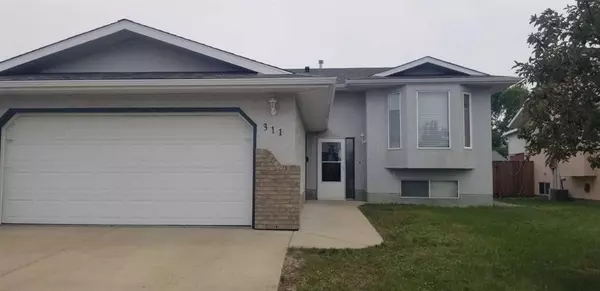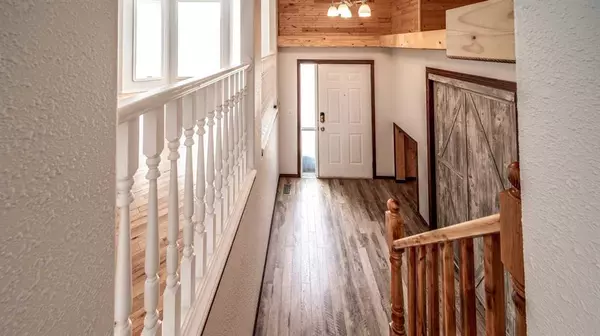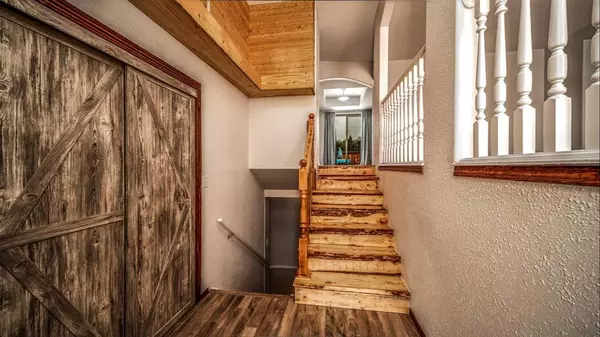For more information regarding the value of a property, please contact us for a free consultation.
311 Strathaven DR Strathmore, AB T1P 1M2
Want to know what your home might be worth? Contact us for a FREE valuation!

Our team is ready to help you sell your home for the highest possible price ASAP
Key Details
Sold Price $438,500
Property Type Single Family Home
Sub Type Detached
Listing Status Sold
Purchase Type For Sale
Square Footage 1,247 sqft
Price per Sqft $351
Subdivision Strathaven
MLS® Listing ID A2065475
Sold Date 07/30/23
Style Bi-Level
Bedrooms 5
Full Baths 3
Originating Board Calgary
Year Built 1995
Annual Tax Amount $3,000
Tax Year 2022
Lot Size 6,501 Sqft
Acres 0.15
Property Description
FULLY DEVELOPED with 5 BEDROOMS and 3 BATHS -located in the family friendly community of Strathaven - close to all levels of schools and amenities - this move in ready home is offering IMMEDIATE POSSESSION. A massive foyer with CUSTOM MILLWORK features a large closet with BARN DOORS, a "living wood" custom staircase and a stunning feature wall with a built in. Positioned with a front west yard, the floor to ceiling windows in the main floor living room capture natural light throughout the day. The length of the main floor living room provides a lovely place for a formal dining room. Newer appliances grace the step saving kitchen which delivers a range of drawers and doors for all of your storage needs. Overlooking the rear yard and with a patio door leading to the rear deck this well planned layout offers easy access for your outdoor entertaining. There are three bedrooms on the main floor including the primary bedroom with it's own 3 PC ENSUITE BATH and WALK IN CLOSET. The main floor four piece bath is also set up with your MAIN FLOOR LAUNDRY. A FULLY DEVELOPED LOWER LEVEL delivers another two bedrooms, a 3 pc bath and A FANTASTIC FAMILY ROOM and GAMES AREA. Legal egress windows in the lower level bedrooms deliver a safe environment for family and guests. This home has been PROFESSIONALLY PAINTED from top to bottom including ceilings, walls, doors and trims. A LARGE YARD and a DOUBLE ATTACHED GARAGE complete this wonderful family home. Call your favorite realtor today to make the move!
Location
Province AB
County Wheatland County
Zoning R-1
Direction W
Rooms
Other Rooms 1
Basement Finished, Full
Interior
Interior Features Laminate Counters, Tray Ceiling(s)
Heating Forced Air, Natural Gas
Cooling None
Flooring Carpet, Laminate, Linoleum
Appliance Dishwasher, Electric Stove, Refrigerator, Washer/Dryer
Laundry Main Level
Exterior
Parking Features Alley Access, Double Garage Attached, Front Drive, Garage Door Opener, Garage Faces Front, Insulated
Garage Spaces 2.0
Garage Description Alley Access, Double Garage Attached, Front Drive, Garage Door Opener, Garage Faces Front, Insulated
Fence Partial
Community Features Schools Nearby, Shopping Nearby, Sidewalks, Street Lights
Roof Type Asphalt Shingle
Porch Deck
Lot Frontage 54.99
Total Parking Spaces 6
Building
Lot Description Back Lane, Back Yard, Front Yard, Interior Lot, Landscaped, Rectangular Lot
Foundation Poured Concrete
Architectural Style Bi-Level
Level or Stories One
Structure Type Stucco
Others
Restrictions Utility Right Of Way
Tax ID 75634729
Ownership Private
Read Less



