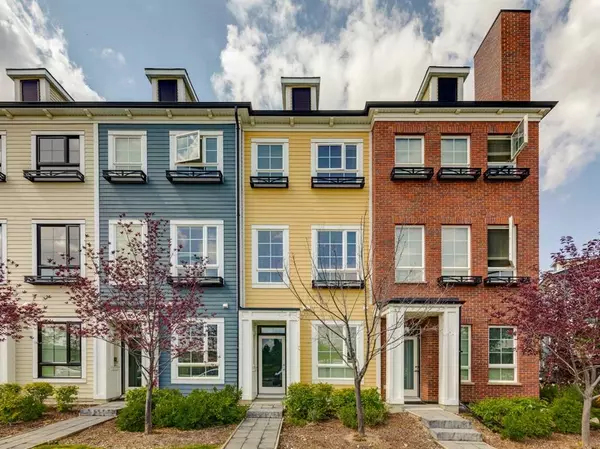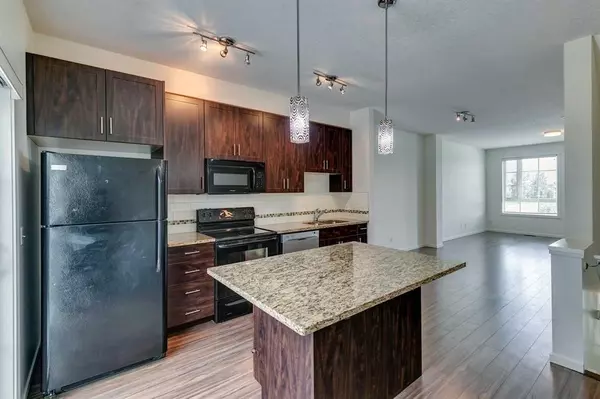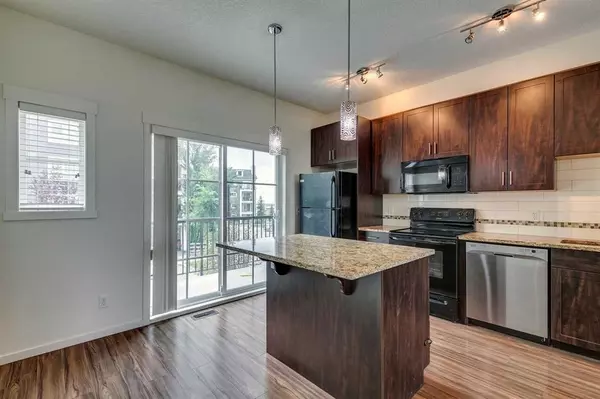For more information regarding the value of a property, please contact us for a free consultation.
267 Copperpond Common SE Calgary, AB T2Z 1G5
Want to know what your home might be worth? Contact us for a FREE valuation!

Our team is ready to help you sell your home for the highest possible price ASAP
Key Details
Sold Price $376,000
Property Type Townhouse
Sub Type Row/Townhouse
Listing Status Sold
Purchase Type For Sale
Square Footage 1,157 sqft
Price per Sqft $324
Subdivision Copperfield
MLS® Listing ID A2063363
Sold Date 07/31/23
Style 3 Storey
Bedrooms 2
Full Baths 3
Condo Fees $302
Originating Board Calgary
Year Built 2012
Annual Tax Amount $2,020
Tax Year 2023
Property Description
Quick Possession Available!! Fantastic location facing onto a huge greenspace park with playground and basketball court!! You will love the beautiful and bright open floor plan on this 1157ft Townhouse. 2 Bedrooms, 3 bathrooms, plus a main floor flex room would work well for a home office. Don't want the hassle and maintenance of a single-family home and you aren't ready for an apartment condo, this townhome is for you! Attached garage, 4 piece ensuite, upper floor laundry, large kitchen island, separate eating area. Balcony is conveniently just off the kitchen ready with a gas hook up for your BBQ. Well kept and fresh paint throughout. Just bring your belongings and move in! Excellent proximity to any and all shopping necessities.
Location
Province AB
County Calgary
Area Cal Zone Se
Zoning M-2
Direction S
Rooms
Other Rooms 1
Basement None
Interior
Interior Features Breakfast Bar, Granite Counters, High Ceilings, Kitchen Island, Open Floorplan
Heating Forced Air, Natural Gas
Cooling None
Flooring Laminate
Appliance Dishwasher, Dryer, Electric Stove, Microwave Hood Fan, Refrigerator, Washer
Laundry Upper Level
Exterior
Parking Features Single Garage Attached
Garage Spaces 1.0
Garage Description Single Garage Attached
Fence None
Community Features Playground, Schools Nearby, Shopping Nearby
Amenities Available Park, Playground, Visitor Parking
Roof Type Asphalt Shingle
Porch Balcony(s)
Exposure S
Total Parking Spaces 2
Building
Lot Description Landscaped
Foundation Poured Concrete
Architectural Style 3 Storey
Level or Stories Three Or More
Structure Type Vinyl Siding,Wood Frame
Others
HOA Fee Include Common Area Maintenance,Maintenance Grounds,Professional Management,Reserve Fund Contributions,Snow Removal,Trash
Restrictions Pet Restrictions or Board approval Required
Tax ID 83122214
Ownership Private
Pets Allowed Restrictions, Yes
Read Less



