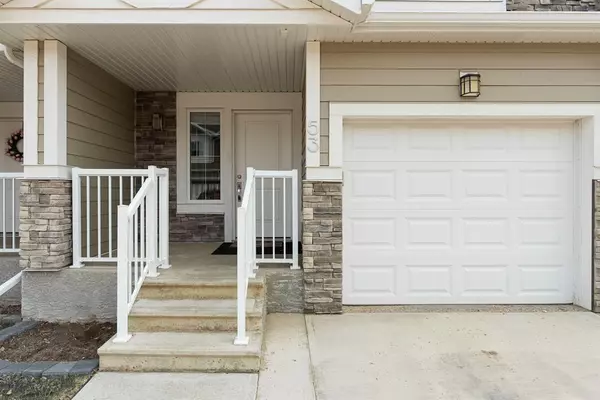For more information regarding the value of a property, please contact us for a free consultation.
284 Shalestone WAY #53 Fort Mcmurray, AB T9K 0V2
Want to know what your home might be worth? Contact us for a FREE valuation!

Our team is ready to help you sell your home for the highest possible price ASAP
Key Details
Sold Price $307,500
Property Type Townhouse
Sub Type Row/Townhouse
Listing Status Sold
Purchase Type For Sale
Square Footage 1,163 sqft
Price per Sqft $264
Subdivision Stonecreek
MLS® Listing ID A2049236
Sold Date 07/31/23
Style 2 Storey
Bedrooms 3
Full Baths 3
Half Baths 1
Condo Fees $455
Originating Board Fort McMurray
Year Built 2017
Annual Tax Amount $1,415
Tax Year 2022
Property Description
JUST LIKE BRAND NEW CONDITION ON THIS 2017 built Townhome in Stone Creek. PRIDE OF OWNERSHIP SHINES THROUGH THIS FULLY UPGRADED TOWNHOME that the sellers say they will be sad to leave as they have truly enjoyed this home. . Step inside the main level with front foyer with TILED FLOORS leading you too your Open concept living area featuring a BRIGHT WHITE KITCHEN CABINETS WITH QUARTZ COUNTER TOPS AND TILED BACK SPLASH and EAT UP BREAKFAST BAR. The Dining and Living room feature hardwood floors. In addition the dining room features garden doors that lead you to the large deck with built in Gazebo and access to your yard and common area. The Upper level features not one but 2 PRIMARY BEDROOMS WITH FULL ENSUITES. One of the ensuite's is a 5 PC features a large jetted tub and a stand up shower AND DOUBLE SINKS AND VANITYS. This bedroom features double closets and the other bedroom features a walk in closet. To complete this upper level you have UPPER LEVEL LAUNDRY ROOM. The FULLY DEVELOPED lower level offers a family room with a bright white mantle with electric fireplace AND A WET BAR WITH BUILT IN CABINETS. This level offers your 3rd bedroom bedroom and full 4 pc bathroom and lots of under the stairs storage room. This PRISTINE home as been upgraded with SPARKLING MODERN LIGHT FIXTURES in various locations of the home, plus CENTRAL AIR CONDITIONING. The Exterior of the home is complete with an ATTACHED GARAGE (insulated and drywalled), Front concrete driveway for additional parking and a front veranda. This home is perfectly located in Stone Creek and is in walking distance to parks, trails, and all amenities in Stoney Creek Plaza. This property is turn key and move in ready. Call today for your personal tour.
Location
Province AB
County Wood Buffalo
Area Fm Northwest
Zoning R3
Direction NW
Rooms
Other Rooms 1
Basement Finished, Full
Interior
Interior Features Breakfast Bar, Crown Molding, High Ceilings, Jetted Tub, Kitchen Island, No Animal Home, No Smoking Home, Quartz Counters, See Remarks, Sump Pump(s), Vinyl Windows, Walk-In Closet(s)
Heating Forced Air
Cooling Central Air
Flooring Carpet, Ceramic Tile, Hardwood
Fireplaces Number 1
Fireplaces Type Electric, Family Room
Appliance Dishwasher, Microwave, Refrigerator, Washer, Washer/Dryer, Window Coverings
Laundry Upper Level
Exterior
Parking Features Concrete Driveway, Driveway, Insulated, Single Garage Attached
Garage Spaces 1.0
Garage Description Concrete Driveway, Driveway, Insulated, Single Garage Attached
Fence Partial
Community Features Park, Shopping Nearby, Sidewalks, Street Lights
Amenities Available Parking, Trash, Visitor Parking
Roof Type Asphalt
Porch Deck
Exposure NW
Total Parking Spaces 2
Building
Lot Description Gazebo, Lawn
Foundation Poured Concrete
Architectural Style 2 Storey
Level or Stories Two
Structure Type Asphalt
Others
HOA Fee Include Insurance,Maintenance Grounds,Parking,Professional Management,Reserve Fund Contributions,Sewer,Snow Removal,Trash,Water
Restrictions Condo/Strata Approval,Pets Allowed
Tax ID 76182501
Ownership Private
Pets Allowed Restrictions, Yes
Read Less



