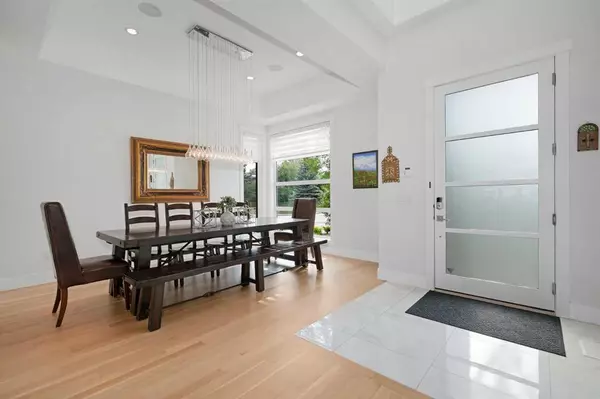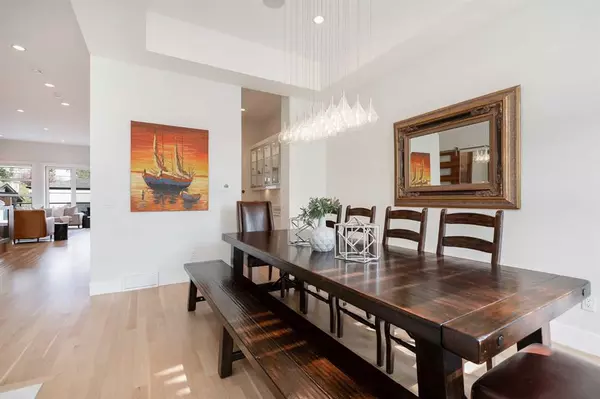For more information regarding the value of a property, please contact us for a free consultation.
3822 15A ST SW Calgary, AB T2T 4A6
Want to know what your home might be worth? Contact us for a FREE valuation!

Our team is ready to help you sell your home for the highest possible price ASAP
Key Details
Sold Price $1,665,000
Property Type Single Family Home
Sub Type Detached
Listing Status Sold
Purchase Type For Sale
Square Footage 2,741 sqft
Price per Sqft $607
Subdivision Altadore
MLS® Listing ID A2067044
Sold Date 07/31/23
Style 2 Storey
Bedrooms 4
Full Baths 3
Half Baths 1
Originating Board Calgary
Year Built 2014
Annual Tax Amount $9,200
Tax Year 2023
Lot Size 4,682 Sqft
Acres 0.11
Property Description
Welcome to this stunning home, situated on a rare 37.5' lot, boasting 3+1 bedrooms & 4,000 sq ft of developed living space. The moment you step inside, you'll be captivated by its elegance & thoughtful design. The main level exudes sophistication with beautiful hardwood floors, soaring 11' ceilings & recessed lighting & chic fixtures. Entertain guests in the front formal dining area, offering ample space for a large gathering, seamlessly connected to the chef-inspired kitchen. Adorned with granite countertops, a large island/eating bar, sleek white cabinets & a high-end stainless steel appliance package, this kitchen is any chef's dream. And don't forget the convenient butler's pantry! The living room is an inviting space, featuring a striking fireplace & an impressive feature wall with built-ins, creating a harmonious connection with the kitchen. If you need a quiet retreat to focus or work, the private den/office, tucked away behind stylish barn doors offers the perfect sanctuary. Additionally, a 2-piece powder room completes the main level. Ascend the dramatic open riser staircase to the second level, hosting a generous bonus room with access to a west-facing deck, providing a refreshing outdoor escape. The second level also boasts three bedrooms, a convenient laundry room with sink & storage & a tastefully designed 5-piece main bath. The spacious primary retreat features a vaulted ceiling adding to its grandeur. Enjoy the luxury of an outstanding custom walk-in closet, while the ensuite bathroom is a true oasis. Pamper yourself with in-floor heating, dual sinks, a tranquil soaker tub & steam shower. Descending to the basement, you'll be pleased to find a well-designed space with in-floor heating. A large family/media room awaits you, complete with a wet bar, glassed-in wine storage & a built-in entertainment center equipped with a projector & 7.1 sound system. Additionally, the basement offers an exercise room, fourth bedroom & 3-piece bath with a steam shower, ensuring all your needs are met. This remarkable home comes with several noteworthy features, including a central vacuum system, central air conditioning, Telus security system & a 2-zone furnace. The built-in Russet sound system spans throughout the house & both patios, while the main floor & second-floor bonus room are equipped with 5.1 & 7.1 speakers. Step outside to appreciate the convenience of underground sprinklers in the front, back & raised garden beds. The outdoor experience is enhanced with a west-facing front porch & a large back deck with inviting outdoor fireplace, making it the perfect spot for summer entertaining. To top it all off, the TRIPLE DETACHED GARAGE is fully finished & includes a Calcana gas heater. Located just steps away from River Park & close to vibrant Marda Loop, excellent schools & public transit, this spectacular home offers the ideal balance of luxury, convenience & accessibility to the downtown core. Don't miss the opportunity to make this exquisite property your own.
Location
Province AB
County Calgary
Area Cal Zone Cc
Zoning R-C2
Direction W
Rooms
Other Rooms 1
Basement Finished, Full
Interior
Interior Features Bookcases, Breakfast Bar, Built-in Features, Central Vacuum, Chandelier, Closet Organizers, Double Vanity, High Ceilings, Kitchen Island, Open Floorplan, Pantry, Recessed Lighting, Skylight(s), Soaking Tub, Vaulted Ceiling(s), Walk-In Closet(s), Wet Bar, Wired for Sound
Heating In Floor, Forced Air, Natural Gas
Cooling Central Air
Flooring Carpet, Ceramic Tile, Hardwood
Fireplaces Number 2
Fireplaces Type Gas, Living Room, Outside, Wood Burning
Appliance Bar Fridge, Dishwasher, Dryer, Garage Control(s), Gas Stove, Microwave, Oven-Built-In, Range Hood, Washer, Window Coverings
Laundry Sink, Upper Level
Exterior
Parking Features Heated Garage, Insulated, Triple Garage Detached
Garage Spaces 3.0
Garage Description Heated Garage, Insulated, Triple Garage Detached
Fence Fenced
Community Features Park, Playground, Pool, Schools Nearby, Shopping Nearby, Sidewalks, Street Lights, Tennis Court(s)
Roof Type Asphalt Shingle,Membrane
Porch Balcony(s), Deck, Front Porch, See Remarks
Lot Frontage 37.44
Total Parking Spaces 3
Building
Lot Description Back Lane, Back Yard, Front Yard, Landscaped, Underground Sprinklers, Rectangular Lot
Foundation Poured Concrete
Architectural Style 2 Storey
Level or Stories Two
Structure Type Composite Siding,Stone,Stucco
Others
Restrictions None Known
Tax ID 82839118
Ownership Private
Read Less



