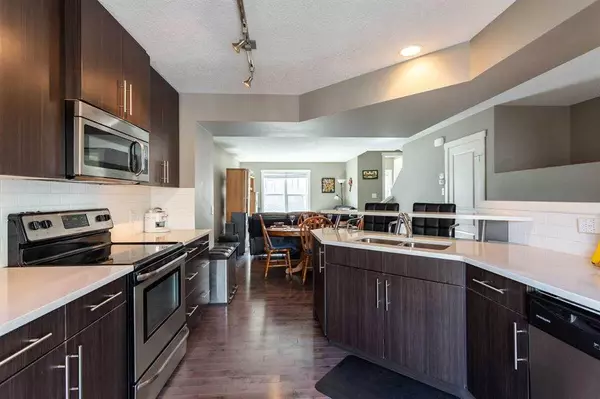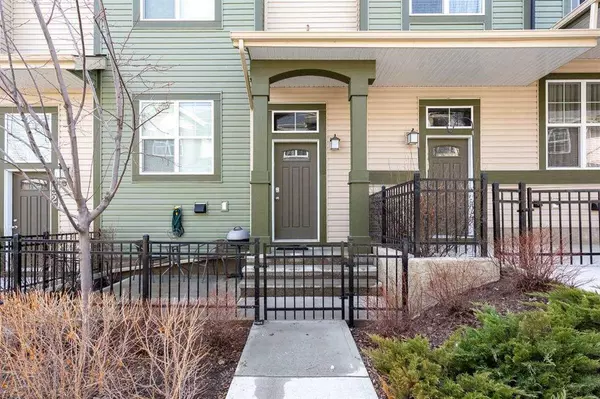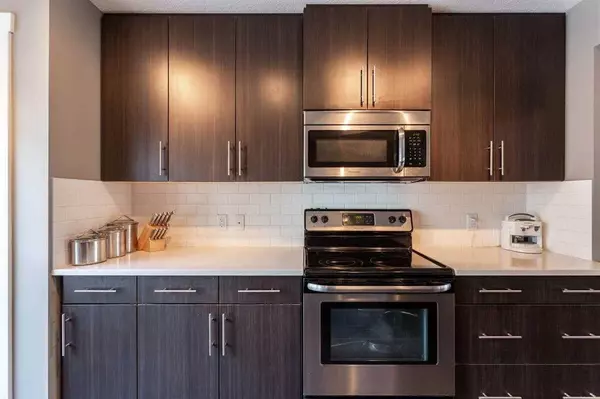For more information regarding the value of a property, please contact us for a free consultation.
950 Mckenzie Towne MNR SE Calgary, AB T2Z 1E1
Want to know what your home might be worth? Contact us for a FREE valuation!

Our team is ready to help you sell your home for the highest possible price ASAP
Key Details
Sold Price $423,000
Property Type Townhouse
Sub Type Row/Townhouse
Listing Status Sold
Purchase Type For Sale
Square Footage 1,205 sqft
Price per Sqft $351
Subdivision Mckenzie Towne
MLS® Listing ID A2066596
Sold Date 07/31/23
Style 2 Storey
Bedrooms 2
Full Baths 2
Half Baths 1
Condo Fees $315
HOA Fees $18/ann
HOA Y/N 1
Originating Board Central Alberta
Year Built 2013
Annual Tax Amount $2,162
Tax Year 2023
Lot Size 810 Sqft
Acres 0.02
Property Description
For additional information, please click on Brochure button below.
Discover a stunningly spacious, two-story, open-layout condo that awaits your immediate move-in. This gem is located in the highly-desired community of McKenzie Towne and is the perfect fit for a vibrant young family, dynamic couple, or the discerning investor. Imagine waking up every morning in this bright, luxurious space and knowing you're home. Step through the front door and a rush of sunlight welcomes you into a masterfully designed space adorned with a tasteful neutral color palette. A gourmet kitchen gleams with high-end stainless steel appliances and exquisite quartz countertops, perfectly balanced between stylish elegance and daily functionality. Gaze upon the beautiful hardwood floors that grace the main level, setting a tone of sophistication that extends throughout the entire townhouse. Upstairs, two bedrooms each present with their own walk-in closets and personal 4-piece ensuite bathrooms – a perfect setup whether you're growing your family, or living with a roommate. Enjoy the comfort and convenience of a double attached garage, large enough to protect your vehicles from the winter chill. The townhouse's prime location is within easy reach of a plethora of amenities: local bus stops, charming playgrounds, and reputable schools are just a stroll away. With nearby Shoppers Drug Mart, Superstore, Walmart, and South Health Campus Hospital, everything you need right at your fingertips. Furthermore, fast access to Deerfoot and Stoney Trail will make a commute seem like a breeze. Yearly HOA $220, monthly condo fee $315.
Location
Province AB
County Calgary
Area Cal Zone Se
Zoning M-1
Direction E
Rooms
Other Rooms 1
Basement Partial, Unfinished
Interior
Interior Features Low Flow Plumbing Fixtures, No Animal Home, No Smoking Home, Open Floorplan, Pantry, Recessed Lighting, Storage, Walk-In Closet(s)
Heating High Efficiency, Forced Air, Natural Gas
Cooling None
Flooring Carpet, Tile, Wood
Appliance Dishwasher, Humidifier, Microwave, Microwave Hood Fan, Oven, Refrigerator, Stove(s), Washer/Dryer, Washer/Dryer Stacked, Window Coverings
Laundry Upper Level
Exterior
Parking Features Double Garage Attached
Garage Spaces 2.0
Garage Description Double Garage Attached
Fence Partial
Community Features Lake, Park, Playground, Schools Nearby, Shopping Nearby, Sidewalks, Street Lights
Amenities Available Snow Removal, Trash, Visitor Parking
Roof Type Asphalt
Porch Patio
Lot Frontage 45.0
Exposure E
Total Parking Spaces 2
Building
Lot Description Landscaped
Story 2
Foundation Poured Concrete, Slab
Architectural Style 2 Storey
Level or Stories Two
Structure Type Concrete,Vinyl Siding,Wood Frame
Others
HOA Fee Include Common Area Maintenance,Insurance,Maintenance Grounds,Parking,Reserve Fund Contributions,Snow Removal,Trash
Restrictions Pet Restrictions or Board approval Required
Tax ID 82986342
Ownership Private
Pets Allowed Yes
Read Less



