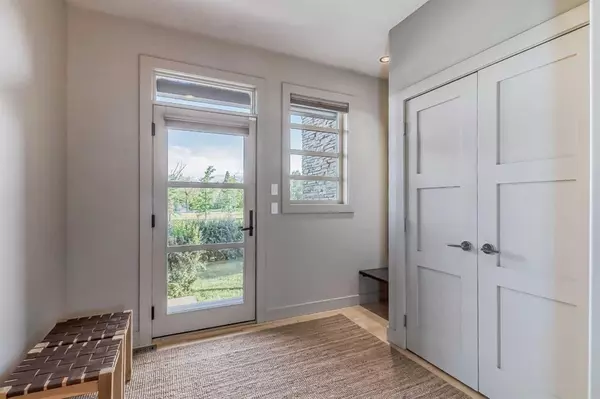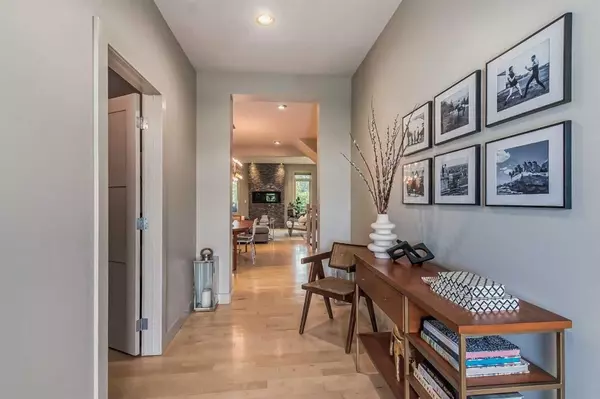For more information regarding the value of a property, please contact us for a free consultation.
1534 38 AVE SW Calgary, AB T2T 2J9
Want to know what your home might be worth? Contact us for a FREE valuation!

Our team is ready to help you sell your home for the highest possible price ASAP
Key Details
Sold Price $950,000
Property Type Single Family Home
Sub Type Semi Detached (Half Duplex)
Listing Status Sold
Purchase Type For Sale
Square Footage 2,141 sqft
Price per Sqft $443
Subdivision Altadore
MLS® Listing ID A2067404
Sold Date 08/01/23
Style 2 Storey,Side by Side
Bedrooms 4
Full Baths 3
Half Baths 1
Originating Board Calgary
Year Built 2011
Annual Tax Amount $6,259
Tax Year 2023
Lot Size 3,196 Sqft
Acres 0.07
Property Description
Rare opportunity awaits to acquire an exquisite residence located in the highly sought-after Altadore community, boasting a captivating view of Altadore River Park. This exceptional home features a front attached garage and offers more space than the majority of attached homes in the area, boasting an impressive above-grade measurement of 2,141 sq.ft. The property stands out from typical inner-city infills as it is situated on a generous 32 ft wide lot, providing an interior space that exudes a sense of spaciousness akin to a detached home. Upon entering, the main floor immediately impresses with its abundance of natural light and the seamless flow of natural hardwood flooring throughout. The grand foyer welcomes you, accompanied by a sizable front closet. A well-proportioned dining area and a spacious family room, complete with a striking gas fireplace enveloped in elegant tilework, effortlessly connect to the gourmet kitchen. The kitchen itself is a culinary enthusiast's dream, boasting quartz countertops, a gas range, and an array of modern fixtures. Glass patio doors not only enhance the luminosity but also grant access to a private and inviting yard, featuring a large wooden deck. The main floor further encompasses a convenient powder room and a generously sized walk-in pantry that leads to the mudroom of the oversized attached single garage, offering ample storage space. Ascending to the upper level, three spacious bedrooms await, along with a bonus room and a built-in workspace that caters to various needs. Additionally, a full laundry room, a well-appointed bathroom, and the primary en-suite adorn this level. The primary bedroom impresses with lofted ceilings, a substantial walk-in closet, a full ensuite bathroom boasting a standalone soaker tub, and breathtaking views of Altadore River Park. Completing this retreat is a spacious private balcony, allowing residents to indulge in the picturesque surroundings. The lower level of the home is fully developed and features in-floor heating for added comfort. This level offers a versatile flex room, currently utilized as a gym, a convenient bar with a fridge, another full bathroom, a spacious bedroom, and a well-proportioned recreational area that accommodates both games and media needs, complemented by an additional gas fireplace. Noteworthy upgrades throughout the property include central air conditioning, built-in ceiling speakers, sleek glass railings, rough-in for a central vacuum system, and Hunter Douglas window coverings. Do not miss this exclusive opportunity to witness the unparalleled charm of this home. Schedule your private viewing today and experience luxury living in Altadore.
Location
Province AB
County Calgary
Area Cal Zone Cc
Zoning R-C2
Direction S
Rooms
Other Rooms 1
Basement Finished, Full
Interior
Interior Features Bar, Built-in Features, Ceiling Fan(s), Double Vanity, High Ceilings, Kitchen Island, Open Floorplan, Pantry, Soaking Tub, Vaulted Ceiling(s), Walk-In Closet(s), Wired for Sound
Heating Forced Air
Cooling Central Air
Flooring Carpet, Ceramic Tile, Hardwood
Fireplaces Number 2
Fireplaces Type Gas
Appliance Built-In Oven, Central Air Conditioner, Dishwasher, Dryer, Gas Cooktop, Microwave, Range Hood, Washer
Laundry Upper Level
Exterior
Parking Features Single Garage Attached
Garage Spaces 1.0
Garage Description Single Garage Attached
Fence Fenced
Community Features Park, Playground, Schools Nearby, Shopping Nearby
Roof Type Asphalt Shingle
Porch Balcony(s), Deck
Lot Frontage 31.99
Exposure S
Total Parking Spaces 2
Building
Lot Description Back Yard, Landscaped, Many Trees
Foundation Poured Concrete
Architectural Style 2 Storey, Side by Side
Level or Stories Two
Structure Type Stone,Stucco,Wood Frame,Wood Siding
Others
Restrictions None Known
Tax ID 83121238
Ownership Private
Read Less



