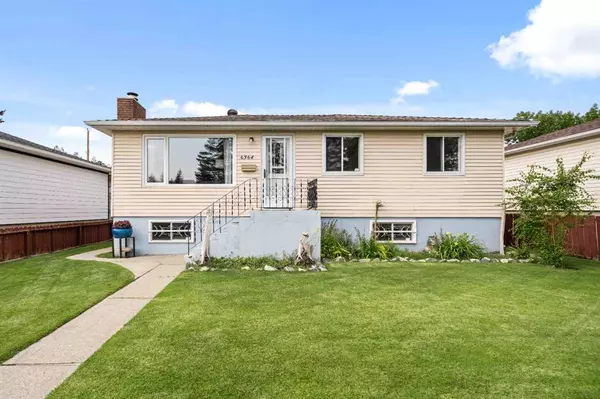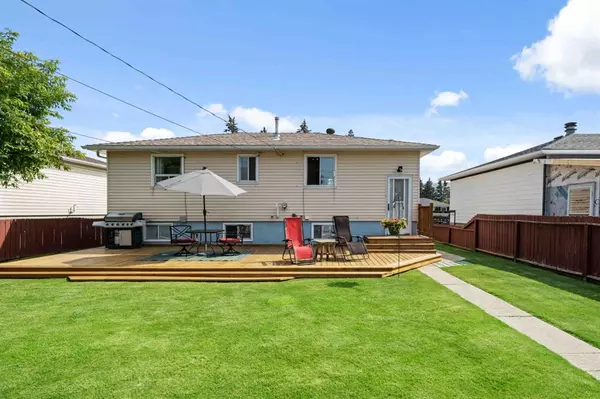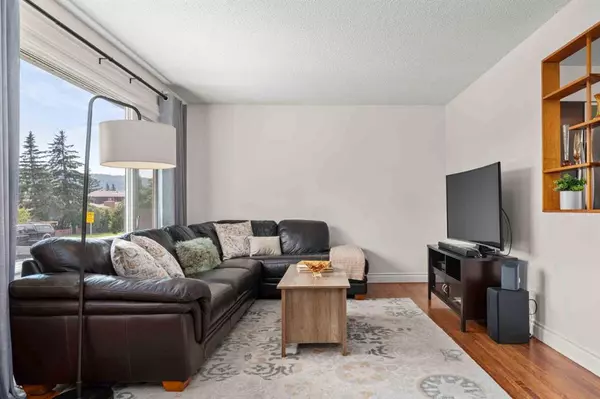For more information regarding the value of a property, please contact us for a free consultation.
6364 33 AVE NW Calgary, AB T3B 1K7
Want to know what your home might be worth? Contact us for a FREE valuation!

Our team is ready to help you sell your home for the highest possible price ASAP
Key Details
Sold Price $570,000
Property Type Single Family Home
Sub Type Detached
Listing Status Sold
Purchase Type For Sale
Square Footage 862 sqft
Price per Sqft $661
Subdivision Bowness
MLS® Listing ID A2065288
Sold Date 08/01/23
Style Bungalow
Bedrooms 4
Full Baths 2
Originating Board Calgary
Year Built 1959
Annual Tax Amount $2,825
Tax Year 2023
Lot Size 6,092 Sqft
Acres 0.14
Property Description
Welcome to this charming bungalow located in the heart of Bowness. Boasting incredible curb appeal, from the moment you arrive you'll notice the pride of ownership and attention to detail that sets this property apart. Nestled on a large mature lot with a stunning backyard, this home boasts landscaping of the highest caliber, creating a tranquil oasis that you'll love coming home to. The serene and quiet surroundings make it the perfect retreat for relaxation and enjoyment. Sunshine floods this property all day long, making it feel warm and inviting. For those with a green thumb, a delightful vegetable garden awaits, allowing you to grow your own fresh produce. Entertaining friends and family is a breeze with the huge deck, providing ample space for gatherings or simply basking in the sun and appreciating the great outdoors.The location of this property is truly unbeatable. With easy access to the mountains, you'll find yourself just moments away from nature's wonders, providing endless opportunities for outdoor adventures and exploration. For those with a passion for cars and toys, the detached double garage paired with the envy-worthy cement parking pad offers plenty of space to store all your vehicles and recreational equipment. Stepping inside, you'll be greeted by a freshly painted interior that exudes comfort and coziness. The main floor features 2 bedrooms and a 4-piece bath, providing ample space for a growing family, accommodating guests or an at home office. The beautiful hardwood floors throughout the living area and front room add a touch of sophistication, making this home both stylish and practical. The current basement area is thoughtfully designed, with 2 additional bedrooms, a 3-piece bath, a living room featuring a wood-burning fireplace, and a dedicated laundry/storage room. This raised bungalow also boasts a separate back entrance, R-C2 zoning and sits on a generous lot size of 15.23m x 37.18m, opening up a world of possibilities for future use. This location is incredible with the nearby revitalized Bowness park offering km's of great paths, the new Calgary Farmers Market location and Superstore nearby, lots of other shops and amenities, easy access to Stoney Trail, and less than 20 minutes to downtown Calgary. Come take a look at all this great property and community has to offer!
Location
Province AB
County Calgary
Area Cal Zone Nw
Zoning R-C2
Direction S
Rooms
Basement Finished, Full
Interior
Interior Features Kitchen Island, See Remarks, Separate Entrance
Heating Forced Air, Natural Gas
Cooling None
Flooring Hardwood, Laminate, Tile
Fireplaces Number 1
Fireplaces Type Basement, Wood Burning
Appliance Dishwasher, Dryer, Electric Stove, Garage Control(s), Range Hood, Refrigerator, Washer, Window Coverings
Laundry In Basement
Exterior
Parking Features Double Garage Detached, Oversized, Parking Pad
Garage Spaces 2.0
Garage Description Double Garage Detached, Oversized, Parking Pad
Fence Fenced
Community Features Park, Playground, Schools Nearby, Shopping Nearby, Sidewalks, Street Lights
Roof Type Asphalt Shingle
Porch Deck
Lot Frontage 49.97
Total Parking Spaces 4
Building
Lot Description Back Lane, Garden, Landscaped
Foundation Poured Concrete
Architectural Style Bungalow
Level or Stories One
Structure Type Vinyl Siding,Wood Frame
Others
Restrictions None Known
Tax ID 83016534
Ownership Private
Read Less



