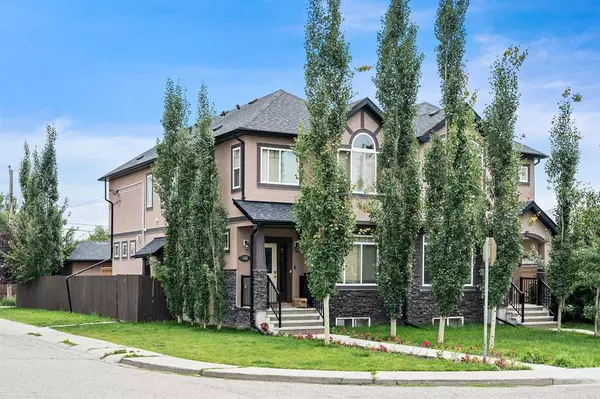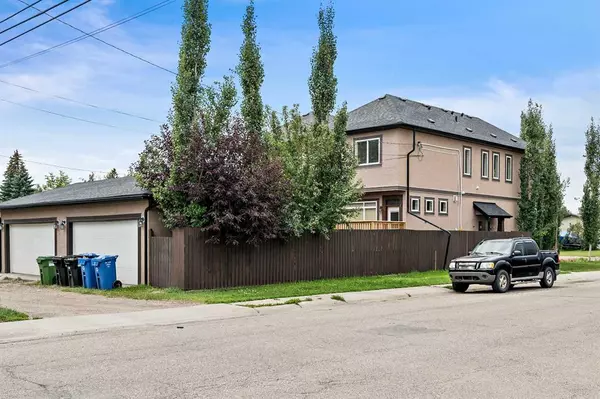For more information regarding the value of a property, please contact us for a free consultation.
1102 39 ST SE Calgary, AB T2A 1H5
Want to know what your home might be worth? Contact us for a FREE valuation!

Our team is ready to help you sell your home for the highest possible price ASAP
Key Details
Sold Price $580,000
Property Type Single Family Home
Sub Type Semi Detached (Half Duplex)
Listing Status Sold
Purchase Type For Sale
Square Footage 1,900 sqft
Price per Sqft $305
Subdivision Forest Lawn
MLS® Listing ID A2063923
Sold Date 08/01/23
Style 2 Storey,Side by Side
Bedrooms 8
Full Baths 5
Originating Board Calgary
Year Built 2012
Annual Tax Amount $4,000
Tax Year 2023
Lot Size 0.798 Acres
Acres 0.8
Lot Dimensions 7.5x38
Property Description
This beautiful half dplx corner side has six-bedroom in total of 8 bedrooms with two rooms on full bath on second floor. another two rooms on 2nd floor with full washroom and double sink. Two rooms and full bathroom on main floor. The main floor is 9' ceiling high, with 42" high kitchen cabinets with beautiful granite counter top. Laundry on main floor. Very close to downtown 10 to 15 min minutes drive to downtown and easy access to buses and train stations. very close to hospital. malls. schools, libraries, clinics and medical buildings It has over 1900 sq ft of living space. ceilings double sink, large walk-in closet. The main bathroom have double sinks with maple cabinets and granite counter tops. The expansive main floor features hardwood throughout. The great room, complete with fireplace, has multiple pot lights, speakers, alarm system, roughed-in video camera system, central vacuum, hardwood floors. This is open to the modern kitchen which continues the use of maple cabinets and granite counter tops. This home also features tons of natural light, provided by Low E (energy efficient) windows. Don't miss the beautiful stucco and stone finish and double garage detach. The basement is legal secondary suit, fully finished with two bedroom and lots of upgrade. It has a laundry room with separate entrance. There is also a nice patio at the back finished with exposed concrete, beautiful wooden deck and lots trees. The seller is a licensed realtor in Alberta. Property is C/S till July 29, 2023.
Location
Province AB
County Calgary
Area Cal Zone E
Zoning R-C2
Direction NE
Rooms
Other Rooms 1
Basement Finished, Full
Interior
Interior Features Breakfast Bar, Central Vacuum
Heating Fireplace(s), Forced Air, Natural Gas
Cooling None
Flooring Carpet, Ceramic Tile, Hardwood
Fireplaces Number 1
Fireplaces Type Blower Fan, Gas, Great Room
Appliance Dryer, Electric Stove, Stove(s), Washer/Dryer Stacked, Window Coverings
Laundry In Basement
Exterior
Parking Features Alley Access, Double Garage Detached
Garage Spaces 400.0
Garage Description Alley Access, Double Garage Detached
Fence Fenced
Community Features Golf, Schools Nearby, Sidewalks, Street Lights
Roof Type Asphalt Shingle
Accessibility Accessible Common Area
Porch Deck
Lot Frontage 25.0
Exposure NE
Total Parking Spaces 2
Building
Lot Description Back Lane, Back Yard, Corner Lot, Flood Plain, Fruit Trees/Shrub(s), Few Trees, Gazebo, Front Yard, Garden, Low Maintenance Landscape, Landscaped, Square Shaped Lot
Building Description Silent Floor Joists,Stone,Stucco,Wood Frame, californian stucco
Foundation Poured Concrete
Architectural Style 2 Storey, Side by Side
Level or Stories Two
Structure Type Silent Floor Joists,Stone,Stucco,Wood Frame
Others
Restrictions Rental
Ownership Private
Read Less



