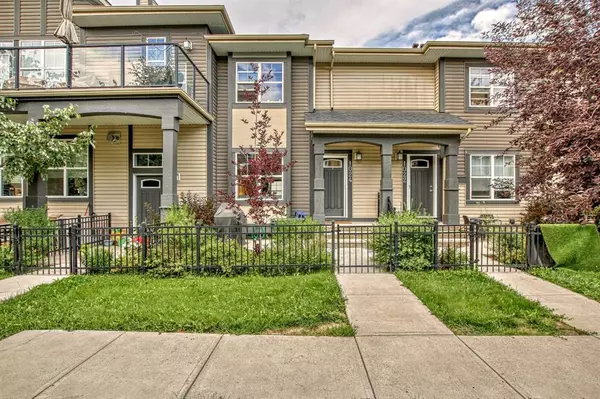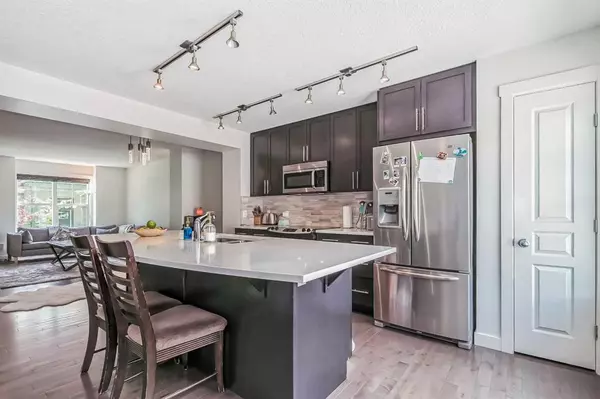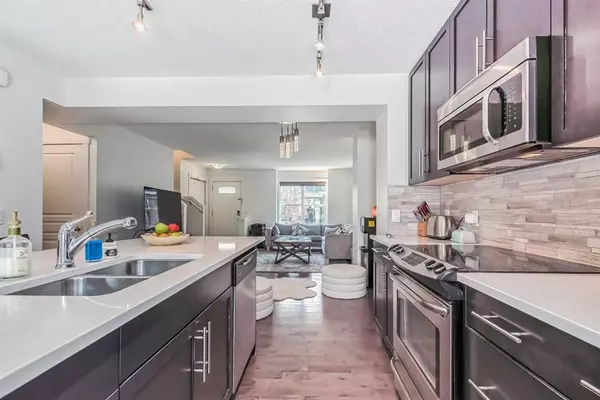For more information regarding the value of a property, please contact us for a free consultation.
1024 Mckenzie Towne Villas SE Calgary, AB T2Z 1E4
Want to know what your home might be worth? Contact us for a FREE valuation!

Our team is ready to help you sell your home for the highest possible price ASAP
Key Details
Sold Price $419,000
Property Type Townhouse
Sub Type Row/Townhouse
Listing Status Sold
Purchase Type For Sale
Square Footage 1,118 sqft
Price per Sqft $374
Subdivision Mckenzie Towne
MLS® Listing ID A2067930
Sold Date 08/01/23
Style 2 Storey
Bedrooms 2
Full Baths 2
Half Baths 1
Condo Fees $315
HOA Fees $18/ann
HOA Y/N 1
Originating Board Calgary
Year Built 2013
Annual Tax Amount $2,201
Tax Year 2023
Property Description
Enjoy your life in Lake Community! At more than 1100 square feet of living space, this desirable unit features Double Attached Garage and many upgrades. You will love the Dual Master bedrooms each with their own Ensuite and Walk-In Closet. On the main floor large Gourmet kitchen with Pantry that look over the Dining room and corner Office area and Great room in this fantastic open concept layout. This home is in terrific location within the community of McKenzie Towne, as it's just steps to all of the shopping and restaurants on High Street and only 3 min walking distance to Shoppers Drug Mart. Upgrades include Stainless Steel Appliances, Hardwood, Tile, as well as upgraded Carpet, Cabinets and much more in this home with an urban design finish.
Location
Province AB
County Calgary
Area Cal Zone Se
Zoning M-1
Direction SE
Rooms
Other Rooms 1
Basement Partial, Partially Finished
Interior
Interior Features No Animal Home, No Smoking Home
Heating Forced Air, Natural Gas
Cooling None
Flooring Laminate
Appliance Dishwasher, Electric Oven, Electric Stove, Microwave, Refrigerator
Laundry In Unit
Exterior
Parking Features Covered, Double Garage Attached
Garage Spaces 2.0
Garage Description Covered, Double Garage Attached
Fence Fenced
Community Features Lake
Amenities Available None
Roof Type Asphalt Shingle
Porch None
Exposure SE
Total Parking Spaces 2
Building
Lot Description Front Yard, Lawn
Foundation Poured Concrete
Architectural Style 2 Storey
Level or Stories Two
Structure Type Vinyl Siding
Others
HOA Fee Include Common Area Maintenance
Restrictions None Known
Ownership Private
Pets Allowed Call
Read Less



