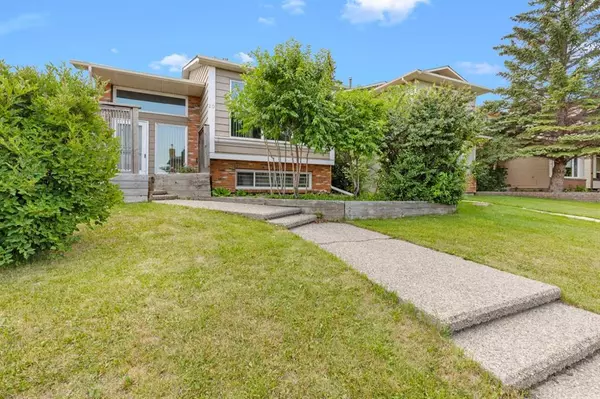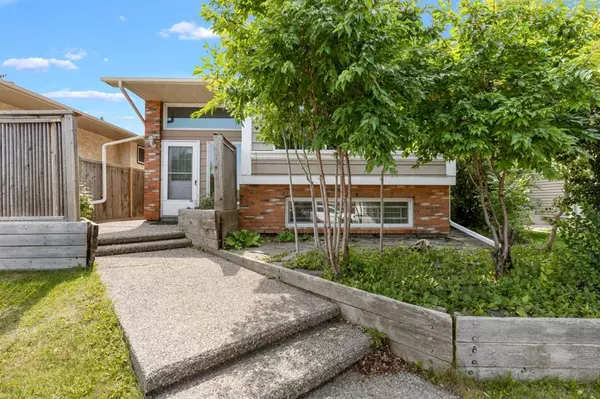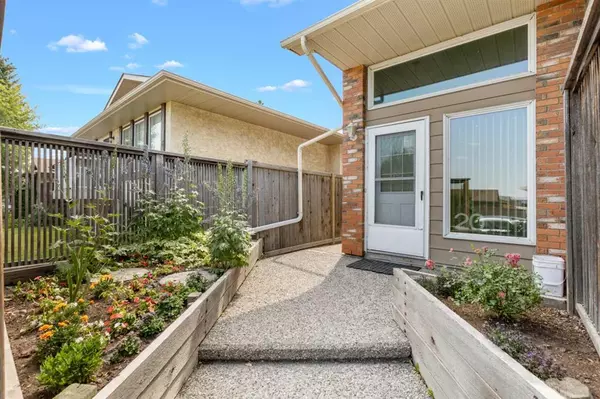For more information regarding the value of a property, please contact us for a free consultation.
20 Berkshire Close NW Calgary, AB T3K1Z9
Want to know what your home might be worth? Contact us for a FREE valuation!

Our team is ready to help you sell your home for the highest possible price ASAP
Key Details
Sold Price $575,000
Property Type Single Family Home
Sub Type Detached
Listing Status Sold
Purchase Type For Sale
Square Footage 1,002 sqft
Price per Sqft $573
Subdivision Beddington Heights
MLS® Listing ID A2068814
Sold Date 08/01/23
Style Bi-Level
Bedrooms 5
Full Baths 2
Originating Board Calgary
Year Built 1981
Annual Tax Amount $2,763
Tax Year 2023
Lot Size 3,465 Sqft
Acres 0.08
Property Description
If your looking for a bright immaculate home that hardly appears lived in go no furthur then this property. As you enter the spacious foyer you will be impressed with the open feeling you get from the staircases leading to the upper and lower level. The roomy living room offers lots of room for entertaining or just relaxing. The electric fireplace offers additional warmth for those cooler evenings. The laminate flooring thoughout the main level offers a bright clean look. You will find the kitchen unique in that you can relax at your dinner table and still have a full view of the front yard. The spacious primary bedroom has doors leading onto a rear deck which give you a full view of a private fully fenced rear yard. When you go downstairs you will be greeted by two bedrooms plus a large family room. Both washrooms have like new contemperary tile through out, but dont miss the extra large shower in the lower washroom when you open the door to enter. The yard has large trees that offer excellent shade to relax under from the sun on a spacius patio. The rear garage is a large single that would accomadate two smaller vehicles or lots of room for a full size vehicle. You will be pleasently surprised by the folding stairs that lead to a large attic over the garage. Call your favorite realtor to view this home as it will not last!
Location
Province AB
County Calgary
Area Cal Zone N
Zoning R-C1
Direction SW
Rooms
Basement Finished, Full
Interior
Interior Features Central Vacuum, High Ceilings, Laminate Counters, No Animal Home, Recessed Lighting, See Remarks
Heating Forced Air, Natural Gas
Cooling None
Flooring Laminate, Tile
Fireplaces Number 1
Fireplaces Type Electric, See Remarks
Appliance Dishwasher, Electric Stove, Refrigerator, Washer/Dryer
Laundry In Basement
Exterior
Parking Features Single Garage Detached
Garage Spaces 1.0
Garage Description Single Garage Detached
Fence Fenced
Community Features Playground, Schools Nearby, Sidewalks, Street Lights
Roof Type Asphalt
Porch Deck, Patio, See Remarks
Lot Frontage 32.02
Total Parking Spaces 1
Building
Lot Description Back Lane, Back Yard, Few Trees, Landscaped, Level, Street Lighting, Private, Rectangular Lot
Foundation Poured Concrete
Architectural Style Bi-Level
Level or Stories Bi-Level
Structure Type Brick,Vinyl Siding,Wood Frame
Others
Restrictions None Known
Tax ID 83120362
Ownership Private
Read Less
GET MORE INFORMATION




