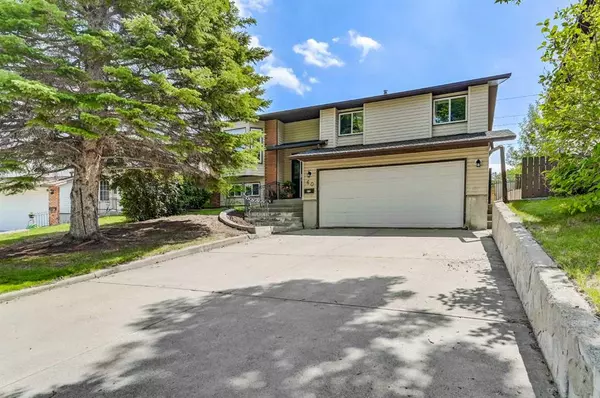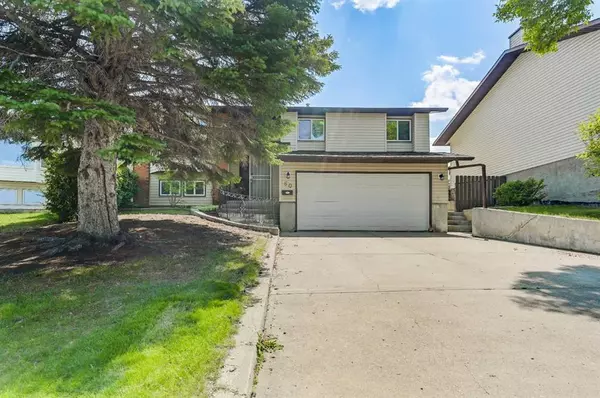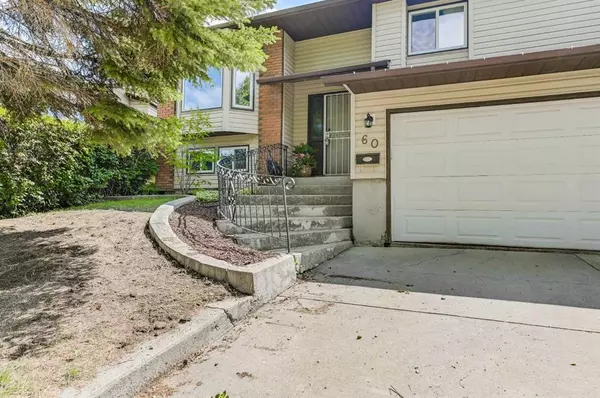For more information regarding the value of a property, please contact us for a free consultation.
60 Bermondsey Rise NW Calgary, AB T3K 1T9
Want to know what your home might be worth? Contact us for a FREE valuation!

Our team is ready to help you sell your home for the highest possible price ASAP
Key Details
Sold Price $605,000
Property Type Single Family Home
Sub Type Detached
Listing Status Sold
Purchase Type For Sale
Square Footage 1,360 sqft
Price per Sqft $444
Subdivision Beddington Heights
MLS® Listing ID A2067330
Sold Date 08/01/23
Style Bi-Level
Bedrooms 4
Full Baths 3
Originating Board Calgary
Year Built 1979
Annual Tax Amount $3,266
Tax Year 2023
Lot Size 5,403 Sqft
Acres 0.12
Property Description
Looking for that perfect NW home with an unbeatable location and connection to nature? This is your chance to own your new home nestled on a QUIET STREET on the desirable west side of Beddington Heights! Whether you’re an investor or home owner looking for a mortgage helper, you’ll immediately see the huge potential in this oversized bi-level with secondary (illegal) suite with SEPARATE LAUNDRY & WALK-UP ENTRANCE. Imagine BBQs with friends and family on your large deck with SUNNY SOUTH BACKYARD and enjoying the picturesque view of the rolling hills BACKING ONTO A PARK with no neighbours behind. Your furry friend will experience true freedom (and will love you more) because this park is an OFF-LEASH DOG PARK! Your family can continue to keep an active lifestyle here, walking right out of your landscaped yard to the WALKING/BIKING PATHS, a short 10 min walk to 11 Sq-km of natural reserve at NOSE HILL PARK. An entertainer’s dream with the larger kitchen, private dining space that can easily seat 8, and plenty of parking on your massive driveway that can fit 4 cars and 2 in your attached INSULATED and drywalled double garage. Tons of big recent updates in this WELL MAINTAINED home that make it turn key for you: NEW ROOF (2022), Hot water tank (2019), Back fence with gate (2022), VINYL WINDOWS, Front load washer and dryer (2019) for upper suite, & HIGH EFFICIENCY FURNACE. Convenience is at the centre of this home: Beddington Centre (3 mins – SAFEWAY, doctor, dentist, optometrist, restaurants, pub. pharmacy and Tim Hortons), T&T Supermarket (7 mins), Deerfoot City Mall (8 mins), a quick 15 min drive to Downtown with easy access to Deerfoot Tr, Centre St, and 14 St. Call your favourite Realtor for a private viewing today!
Location
Province AB
County Calgary
Area Cal Zone N
Zoning R-C1
Direction N
Rooms
Other Rooms 1
Basement Separate/Exterior Entry, Finished, Full, Suite
Interior
Interior Features Central Vacuum, Laminate Counters, No Smoking Home, Recessed Lighting, Separate Entrance, Vinyl Windows, Walk-In Closet(s)
Heating Forced Air, Natural Gas
Cooling None
Flooring Carpet, Ceramic Tile, Laminate, Linoleum
Fireplaces Number 1
Fireplaces Type Wood Burning
Appliance Garage Control(s), Microwave Hood Fan
Laundry In Basement
Exterior
Parking Features Additional Parking, Double Garage Attached, Driveway, Front Drive, Garage Faces Front, Insulated, Paved, Side By Side
Garage Spaces 3.0
Garage Description Additional Parking, Double Garage Attached, Driveway, Front Drive, Garage Faces Front, Insulated, Paved, Side By Side
Fence Fenced
Community Features Park, Playground, Schools Nearby, Shopping Nearby, Sidewalks, Street Lights, Walking/Bike Paths
Roof Type Asphalt Shingle
Porch Deck
Lot Frontage 49.94
Total Parking Spaces 6
Building
Lot Description Back Yard, Backs on to Park/Green Space, Few Trees, Front Yard, Lawn, Interior Lot, No Neighbours Behind, Landscaped, See Remarks
Foundation Poured Concrete
Architectural Style Bi-Level
Level or Stories Bi-Level
Structure Type Aluminum Siding ,Vinyl Siding,Wood Frame
Others
Restrictions Utility Right Of Way
Tax ID 83165356
Ownership Private
Read Less
GET MORE INFORMATION




