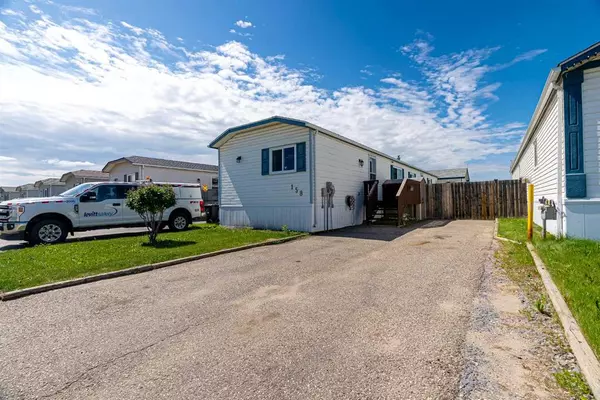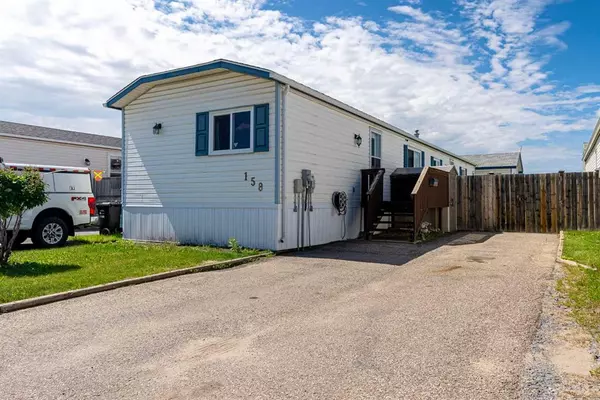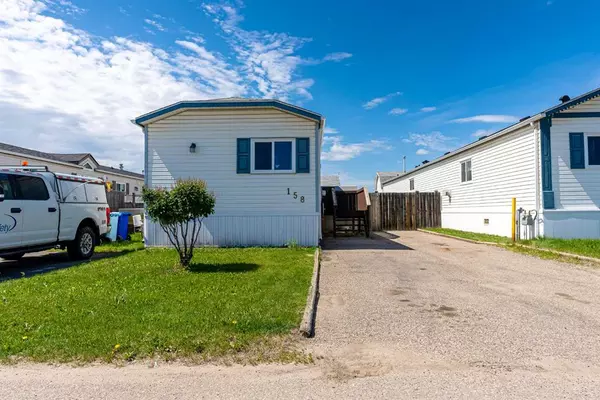For more information regarding the value of a property, please contact us for a free consultation.
158 Grant WAY Fort Mcmurray, AB T9H 5J3
Want to know what your home might be worth? Contact us for a FREE valuation!

Our team is ready to help you sell your home for the highest possible price ASAP
Key Details
Sold Price $200,000
Property Type Single Family Home
Sub Type Detached
Listing Status Sold
Purchase Type For Sale
Square Footage 1,207 sqft
Price per Sqft $165
Subdivision Gregoire Park
MLS® Listing ID A2062027
Sold Date 08/01/23
Style Mobile
Bedrooms 3
Full Baths 2
Condo Fees $270
Originating Board Fort McMurray
Year Built 2000
Annual Tax Amount $941
Tax Year 2023
Lot Size 4,262 Sqft
Acres 0.1
Property Description
The nicely upgraded 3 bedroom and 2 bathroom mobile home is located in the community of Gregoire Park, with no neighbours behind. A paved double driveway and the addition of a 20 x 16 shed that comes with heat and power! You'll love the added convenience and storage of having a separate space to store all your tools and equipment. The closets in each generously sized bedroom provide ample storage space for your clothing and accessories. The open-concept living and dining areas are still perfect for entertaining guests, and the kitchen is clean and bright. There are newer stainless steel appliances and lots of cabinet space. The backyard is low maintenance and functionally laid out, waiting for you to enjoy. In addition, the underbelly, heat tracing, and skirting have been professionally redone to ensure the utmost safety and comfort in your home. Take advantage of this fantastic opportunity to own an affordable, move-in-ready home to be proud of in Gregoire Park!
Location
Province AB
County Wood Buffalo
Area Fm Southeast
Zoning RMH-2
Direction N
Rooms
Other Rooms 1
Basement None
Interior
Interior Features Closet Organizers, No Smoking Home, Open Floorplan, Pantry, See Remarks, Skylight(s), Walk-In Closet(s)
Heating Forced Air, Natural Gas
Cooling Central Air
Flooring Carpet, Laminate, Linoleum
Appliance Dishwasher, Dryer, Microwave, Range, Refrigerator, Washer
Laundry Laundry Room
Exterior
Parking Features Driveway, Off Street
Garage Description Driveway, Off Street
Fence Fenced
Community Features Playground
Amenities Available Park
Roof Type Asphalt Shingle
Porch Deck
Total Parking Spaces 2
Building
Lot Description Back Yard, Low Maintenance Landscape, No Neighbours Behind, Landscaped
Foundation See Remarks
Architectural Style Mobile
Level or Stories One
Structure Type Vinyl Siding
Others
HOA Fee Include Common Area Maintenance,Professional Management,Reserve Fund Contributions,Sewer,Trash,Water
Restrictions None Known
Tax ID 83263712
Ownership Private
Pets Allowed Yes
Read Less
GET MORE INFORMATION




