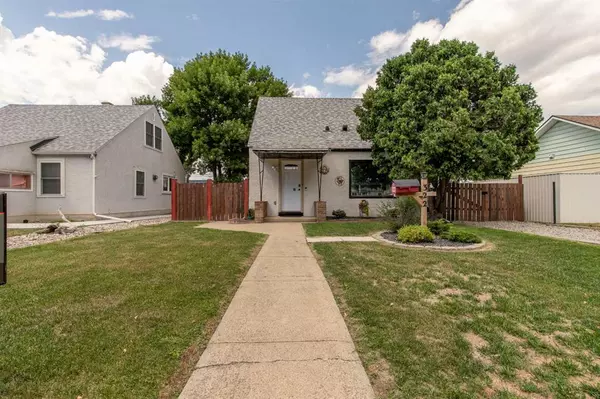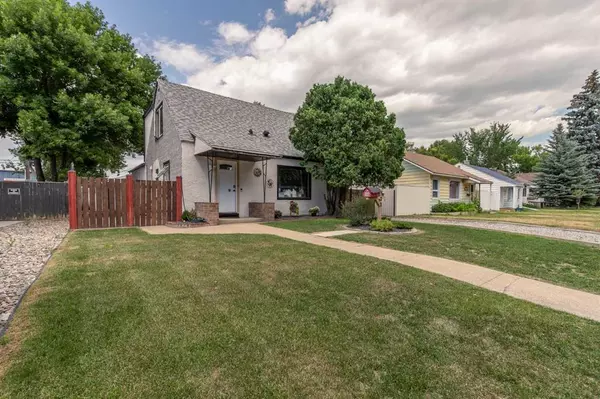For more information regarding the value of a property, please contact us for a free consultation.
322 12 ST N Lethbridge, AB T1H 2G4
Want to know what your home might be worth? Contact us for a FREE valuation!

Our team is ready to help you sell your home for the highest possible price ASAP
Key Details
Sold Price $285,400
Property Type Single Family Home
Sub Type Detached
Listing Status Sold
Purchase Type For Sale
Square Footage 1,475 sqft
Price per Sqft $193
Subdivision Senator Buchanan
MLS® Listing ID A2066479
Sold Date 08/02/23
Style 1 and Half Storey
Bedrooms 4
Full Baths 3
Originating Board Lethbridge and District
Year Built 1946
Annual Tax Amount $3,092
Tax Year 2023
Lot Size 6,091 Sqft
Acres 0.14
Property Description
Here's your chance to own a great home that has seen plenty of upgrades! With 4 bedrooms, 3 full bathrooms, and 1,475 square feet, this open-concept house has plenty of room for everyone in the family. The kitchen, dining room, and living room can be found on the main floor along with a 4pc bathroom. Heading upstairs, you'll find the primary bathroom, another 4pc bathroom, and an additional bedroom. The fully finished basement houses the laundry and plenty more space including two more bedrooms, a games room, a den, and a 3pc bathroom. Out in the back is a heated triple detached garage! There's also a nice-sized backyard and a deck for your summer get-togethers! At this price, this one won't last for long so make sure you contact your favourite Realtor today!
Location
Province AB
County Lethbridge
Zoning R-L
Direction E
Rooms
Basement Finished, Full
Interior
Interior Features Ceiling Fan(s), Jetted Tub, No Smoking Home
Heating Boiler, Natural Gas
Cooling Other
Flooring Ceramic Tile, Hardwood, Laminate, Linoleum
Appliance See Remarks
Laundry In Basement
Exterior
Parking Features Triple Garage Detached
Garage Spaces 3.0
Garage Description Triple Garage Detached
Fence Fenced
Community Features Park, Playground, Pool, Schools Nearby, Shopping Nearby, Sidewalks, Street Lights
Roof Type Asphalt Shingle
Porch Deck
Lot Frontage 47.0
Exposure E
Total Parking Spaces 3
Building
Lot Description Back Lane, Back Yard, City Lot, Front Yard, Lawn, Street Lighting, Rectangular Lot
Foundation Poured Concrete
Architectural Style 1 and Half Storey
Level or Stories One and One Half
Structure Type Stucco,Wood Frame
Others
Restrictions None Known
Tax ID 83395696
Ownership Private
Read Less



