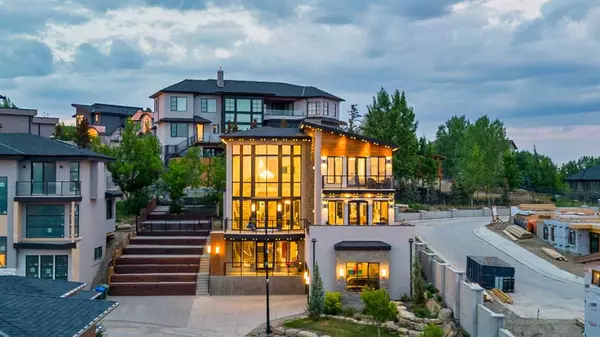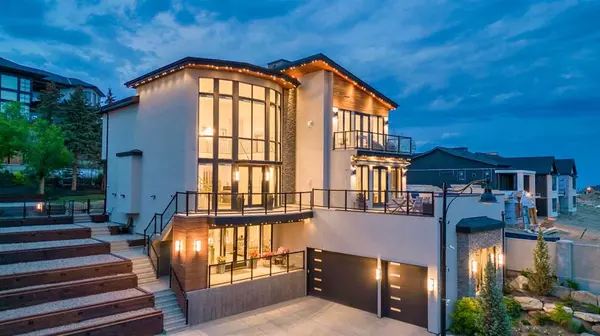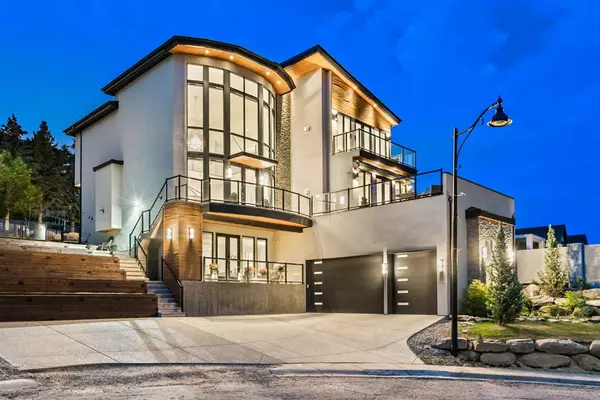For more information regarding the value of a property, please contact us for a free consultation.
1000 Elkton Close SW Calgary, AB T3H1W6
Want to know what your home might be worth? Contact us for a FREE valuation!

Our team is ready to help you sell your home for the highest possible price ASAP
Key Details
Sold Price $2,025,000
Property Type Single Family Home
Sub Type Detached
Listing Status Sold
Purchase Type For Sale
Square Footage 3,540 sqft
Price per Sqft $572
Subdivision Springbank Hill
MLS® Listing ID A2057358
Sold Date 08/02/23
Style 3 Storey
Bedrooms 5
Full Baths 4
Half Baths 1
Originating Board Calgary
Year Built 2019
Annual Tax Amount $13,275
Tax Year 2023
Lot Size 10,500 Sqft
Acres 0.24
Property Description
*Watch the video* Welcome to this exquisite luxury property nestled in the prestigious community of Springbank Hill. This stunning residence offers breathtaking panoramic views of the majestic mountains, providing a tranquil and picturesque backdrop for your everyday living. Featuring over 5000 square feet of functional living space, this exceptional residence features 5 spacious bedrooms, 4.5 bathrooms, a dedicated work-from-home office, a multitude of stunning living areas, fully finished walk-out basement, triple car garage and much more. Step into a world of grandeur with high ceilings and floor-to-ceiling windows that create a seamless connection between the indoor and outdoor spaces. Prepare to be wowed by the abundance of natural light and the sense of freedom this architectural gem offers. The focal point of the main floor is a striking spiral staircase, showcasing craftsmanship and elegance. The large windows not only offer breathtaking views but also enhance the overall aesthetic appeal of the property. Working from home is a breeze with the inclusion of a great office space, allowing you to create a productive and inspiring environment. The chef's kitchen is a culinary masterpiece, featuring dual islands, top-of-the-line appliances, and a convenient butler's pantry that provides additional storage and prep space. The spacious living room opens up to a large, attached balcony, ideal for outdoor entertaining and enjoying the mountain scenery. Adjacent to the kitchen is a nook that can serve as an additional living room or a great room, providing flexibility in how you utilize the space. The formal dining area offers a magnificent view through the tall windows, creating a stunning dining experience. Upstairs, you'll find four spacious bedrooms. The first bedroom has its own ensuite with a cheater door, offering convenience and privacy. The two spacious kids' bedrooms share a Jack and Jill bathroom, providing functionality for a growing family. The master bedroom is truly exceptional, featuring a fireplace and a private balcony overlooking the mountains. The spa-like ensuite is a dream come true, offering a luxurious retreat within your own home. The lower level is an entertainer's dream offering a sprawling rec room with a fireplace with a custom wet bar. Designed for the ultimate entertainment experience, this home boasts a state-of-the-art theatre room where you can enjoy your favorite movies in style and comfort. Stay active and healthy in the well-equipped gym. Another bedroom with a full bathroom completes this level. Escape to the massive fully landscaped backyard adorned with majestic pine trees and ample seating areas. This picturesque retreat provides the perfect backdrop for summer gatherings. Every detail in this home has been thoughtfully considered to create an unparalleled living experience. This home presents an extraordinary opportunity to own a modern and elegant home with astonishing mountain views.
Location
Province AB
County Calgary
Area Cal Zone W
Zoning R-1
Direction S
Rooms
Other Rooms 1
Basement Separate/Exterior Entry, Finished, Walk-Out To Grade
Interior
Interior Features Bar, Bidet, Bookcases, Breakfast Bar, Built-in Features, Central Vacuum, Chandelier, Closet Organizers, Crown Molding, Double Vanity, French Door, Granite Counters, High Ceilings, Kitchen Island, No Smoking Home, Open Floorplan, Pantry, Quartz Counters, See Remarks, Separate Entrance, Smart Home, Storage, Walk-In Closet(s), Wet Bar, Wired for Sound
Heating Forced Air
Cooling Central Air
Flooring Carpet, Ceramic Tile, Hardwood, Tile
Fireplaces Number 3
Fireplaces Type Electric, Gas
Appliance Bar Fridge, Built-In Oven, Central Air Conditioner, Dishwasher, Dryer, Garage Control(s), Garburator, Gas Cooktop, Microwave, Range Hood, Refrigerator, Window Coverings
Laundry Laundry Room
Exterior
Parking Features Triple Garage Attached
Garage Spaces 3.0
Garage Description Triple Garage Attached
Fence Cross Fenced
Community Features Park, Playground, Schools Nearby, Shopping Nearby
Amenities Available Other
Roof Type Asphalt Shingle
Porch Balcony(s), Deck, Front Porch, Patio
Lot Frontage 82.0
Total Parking Spaces 6
Building
Lot Description Back Yard, Cul-De-Sac, Dog Run Fenced In, Few Trees, Garden, Landscaped
Foundation ICF Block, Poured Concrete
Architectural Style 3 Storey
Level or Stories Three Or More
Structure Type Brick,Stucco
Others
HOA Fee Include Common Area Maintenance
Restrictions None Known
Ownership Private
Pets Allowed Call
Read Less



