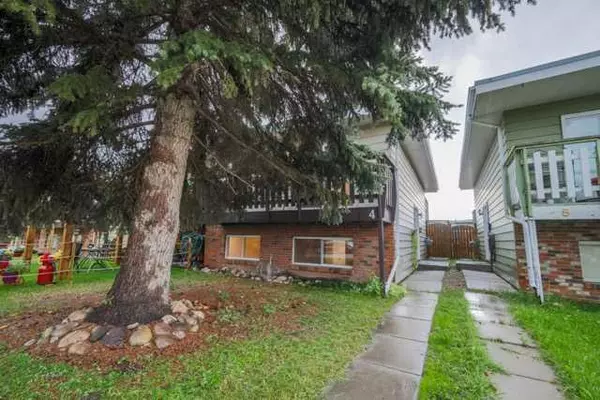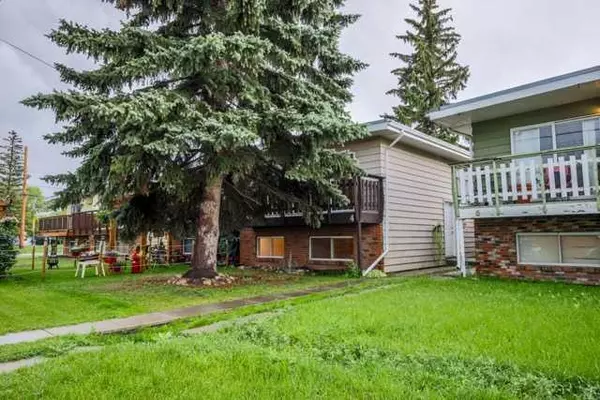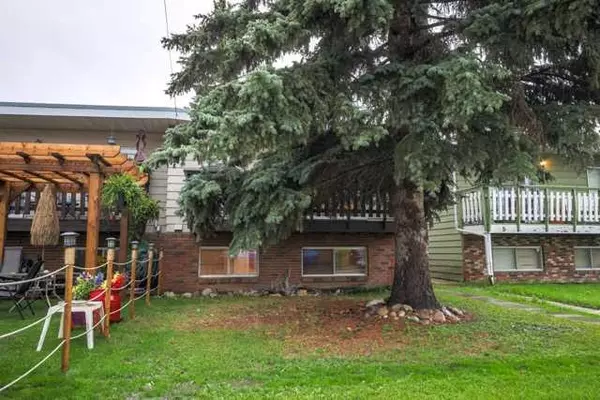For more information regarding the value of a property, please contact us for a free consultation.
6505 36 AVE NW #4 Calgary, AB T3B 1T6
Want to know what your home might be worth? Contact us for a FREE valuation!

Our team is ready to help you sell your home for the highest possible price ASAP
Key Details
Sold Price $375,100
Property Type Single Family Home
Sub Type Semi Detached (Half Duplex)
Listing Status Sold
Purchase Type For Sale
Square Footage 602 sqft
Price per Sqft $623
Subdivision Bowness
MLS® Listing ID A2066979
Sold Date 08/02/23
Style Bi-Level,Side by Side
Bedrooms 3
Full Baths 1
Half Baths 1
Condo Fees $166
Originating Board Calgary
Year Built 1976
Annual Tax Amount $1,971
Tax Year 2023
Property Description
A fantastic three bedroom starter home, greeted by mature trees and a large front yard. You enter in to a spacious entrance, and are led up to the open main level, boasting a huge living room with patio doors to a balcony, half bath with laundry, and a eat in kitchen with new counters, sink, and lower cabinets, Steps away are doors to the south facing two tiered deck for BBQs. The back yard is private, fully fenced, and low maintenance with a shed for storage, along with two parking stalls behind it. The lower level is fully finished with new carpet, a four piece bathroom, and three spacious bedrooms, all with large windows, and the master is completed by a walk in closet. Topped off with a fantastic location, close to schools, shopping, and daycare. with easy access to the mountains and downtown. Call today to book your own private showing.
Location
Province AB
County Calgary
Area Cal Zone Nw
Zoning R-C2
Direction N
Rooms
Basement Finished, Full
Interior
Interior Features Laminate Counters, Vaulted Ceiling(s)
Heating Forced Air, Natural Gas
Cooling None
Flooring Carpet, Ceramic Tile, Laminate
Appliance Dishwasher, Dryer, Electric Stove, Freezer, Range Hood, Refrigerator, Washer
Laundry Main Level
Exterior
Parking Features Off Street, Parking Pad, Stall
Garage Description Off Street, Parking Pad, Stall
Fence Fenced
Community Features Park, Playground, Schools Nearby, Shopping Nearby, Street Lights
Amenities Available None
Roof Type Tar/Gravel
Porch Balcony(s), Deck
Exposure N
Total Parking Spaces 3
Building
Lot Description Back Lane, Back Yard, Lawn, Low Maintenance Landscape, Private
Foundation Poured Concrete
Architectural Style Bi-Level, Side by Side
Level or Stories One
Structure Type Aluminum Siding ,Wood Frame
Others
HOA Fee Include Parking,Professional Management
Restrictions Utility Right Of Way
Ownership Private
Pets Allowed Restrictions
Read Less



