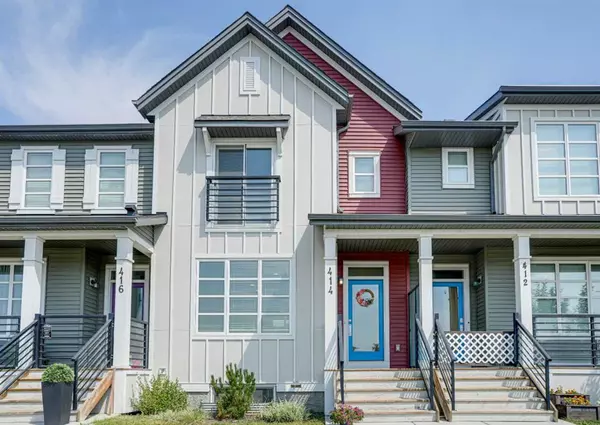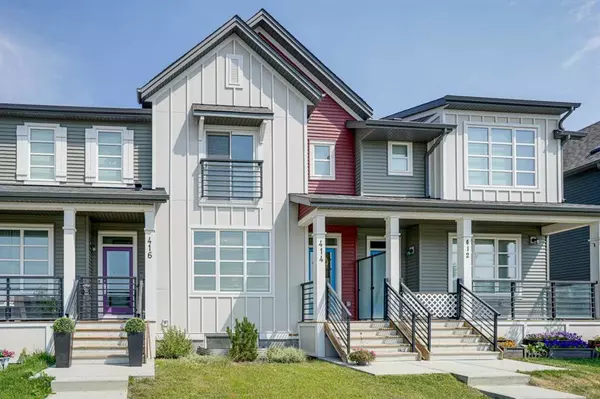For more information regarding the value of a property, please contact us for a free consultation.
414 Belmont AVE SW Calgary, AB T2X 4H4
Want to know what your home might be worth? Contact us for a FREE valuation!

Our team is ready to help you sell your home for the highest possible price ASAP
Key Details
Sold Price $500,000
Property Type Townhouse
Sub Type Row/Townhouse
Listing Status Sold
Purchase Type For Sale
Square Footage 1,266 sqft
Price per Sqft $394
Subdivision Belmont
MLS® Listing ID A2067338
Sold Date 08/02/23
Style 2 Storey
Bedrooms 3
Full Baths 2
Half Baths 1
Originating Board Calgary
Year Built 2018
Annual Tax Amount $2,365
Tax Year 2023
Lot Size 2,292 Sqft
Acres 0.05
Property Description
**NO CONDO FEES** | NEXT TO NEW |
Welcome to this beautiful and exceptionally maintained row house in the newly developing community of Belmont. This house comes with 3 Bedrooms and 2.5 bathrooms. As you enter the house you will be greeted with an open concept layout. The Main floor sits under a spacious 9’ KNOCK DOWN ceiling, with an enormous OPEN living room, BEAUTIFUL KITCHEN centered by a large ISLAND and a dining room. The Kitchen features Stainless Appliances, Quartz countertops, a double sided fridge and ample cabinets for your storage needs. Off the kitchen you’ll find a dining area that leads to the spacious FULLY FENCED PRIVATE backyard for summer BBQ’s and for kids to play. Upstairs - The Master bedroom is larger than expected and includes a 3pc ENSUITE BATH with a STANDING SHOWER & good sized walk-in closet. Two additional good sized bedrooms, a 3 piece bath and Laundry Room completes the upper floor. Belmont has a lot to offer in the near future; Library, Schools, Recreation Centre, LRT Stop etc. It also gives you easy access to Stoney Trail and Deerfoot making your travels easy to anywhere in the city. This house is located close to the several playgrounds and parks, shopping and grocery stores. This is a must see and almost feels like new!!!
Location
Province AB
County Calgary
Area Cal Zone S
Zoning R-2M
Direction S
Rooms
Other Rooms 1
Basement Full, Unfinished
Interior
Interior Features Kitchen Island, No Animal Home, No Smoking Home
Heating Forced Air
Cooling None
Flooring Carpet, Linoleum
Appliance Dishwasher, Electric Stove, Microwave Hood Fan, Refrigerator, Washer/Dryer
Laundry Upper Level
Exterior
Parking Features Parking Pad
Garage Description Parking Pad
Fence Fenced
Community Features Park, Playground, Schools Nearby, Shopping Nearby
Roof Type Asphalt Shingle
Porch Other
Lot Frontage 19.11
Exposure S
Total Parking Spaces 2
Building
Lot Description Back Yard, Private, Rectangular Lot
Foundation Poured Concrete
Architectural Style 2 Storey
Level or Stories Two
Structure Type Vinyl Siding
Others
Restrictions Restrictive Covenant
Tax ID 83175838
Ownership Private
Read Less
GET MORE INFORMATION




