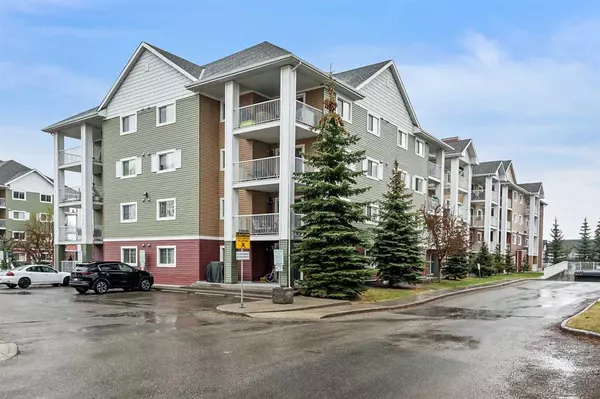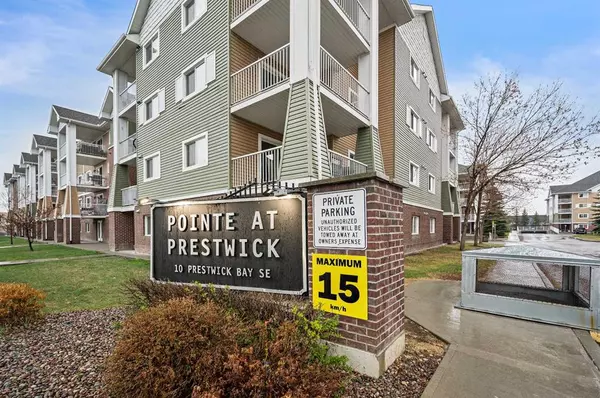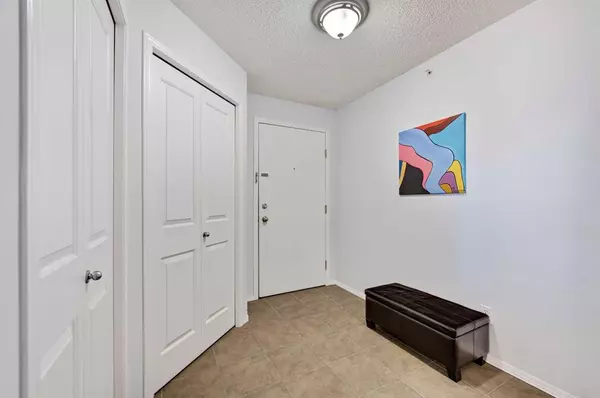For more information regarding the value of a property, please contact us for a free consultation.
10 Prestwick Bay SE #2402 Calgary, AB T2Z 0B5
Want to know what your home might be worth? Contact us for a FREE valuation!

Our team is ready to help you sell your home for the highest possible price ASAP
Key Details
Sold Price $300,000
Property Type Condo
Sub Type Apartment
Listing Status Sold
Purchase Type For Sale
Square Footage 987 sqft
Price per Sqft $303
Subdivision Mckenzie Towne
MLS® Listing ID A2063703
Sold Date 08/02/23
Style Low-Rise(1-4)
Bedrooms 2
Full Baths 2
Condo Fees $519/mo
HOA Fees $18/ann
HOA Y/N 1
Originating Board Calgary
Year Built 2007
Annual Tax Amount $1,321
Tax Year 2023
Property Description
Welcome to the point at Prestwick. This top floor, corner unit home boasts two bedrooms, to full bathrooms and a lovely mountain view. This smartly designed layout makes everyday living NES with both bedrooms being generously sized and spaced away from each other.
The kitchen dining and living rooms are fantastic for everyday living, yet generously sized for entertaining friends and family.
The primary bedroom can be retreat with its spaciousness, walk through closet and your own private bathroom.
Enjoy the mountain views from your own private deck every month of the year.
This home also boasts insuite laundry, storage, (electricity and water included in the fee), a titled underground heated parking stall that your car will thank you in the depths of winter.
Mackenzie town offer something for everyone with great walking scores everywhere exceptional access to Major routes and future LRT routes for even greater possibilities.
Location
Province AB
County Calgary
Area Cal Zone Se
Zoning M-2
Direction N
Rooms
Other Rooms 1
Interior
Interior Features Breakfast Bar, Open Floorplan, Track Lighting, Walk-In Closet(s)
Heating Hot Water, Natural Gas
Cooling None
Flooring Carpet, Ceramic Tile
Appliance Dishwasher, Electric Stove, Refrigerator, Washer/Dryer Stacked, Window Coverings
Laundry In Unit
Exterior
Parking Features Parkade, Titled
Garage Description Parkade, Titled
Community Features None, Park, Playground, Schools Nearby, Shopping Nearby, Sidewalks, Walking/Bike Paths
Amenities Available Elevator(s), Parking, Visitor Parking
Porch Balcony(s)
Exposure N
Total Parking Spaces 1
Building
Story 4
Architectural Style Low-Rise(1-4)
Level or Stories Single Level Unit
Structure Type Stone,Vinyl Siding,Wood Frame
Others
HOA Fee Include Common Area Maintenance,Electricity,Heat,Insurance,Maintenance Grounds,Professional Management,Reserve Fund Contributions,Sewer,Snow Removal,Trash,Water
Restrictions None Known
Ownership Private
Pets Allowed Restrictions
Read Less



