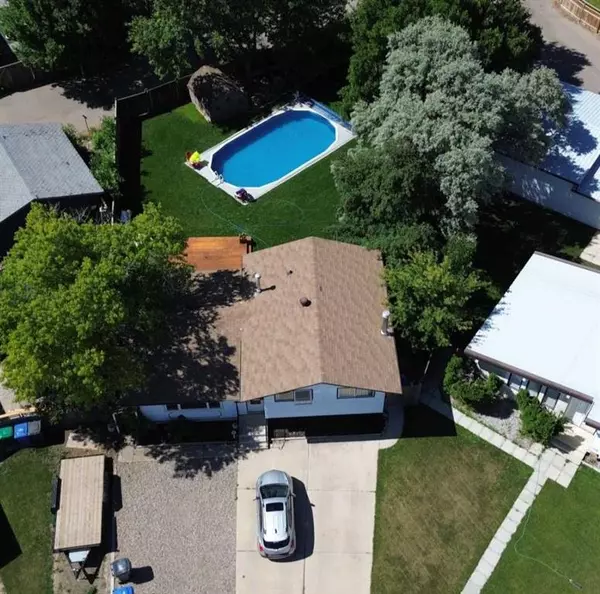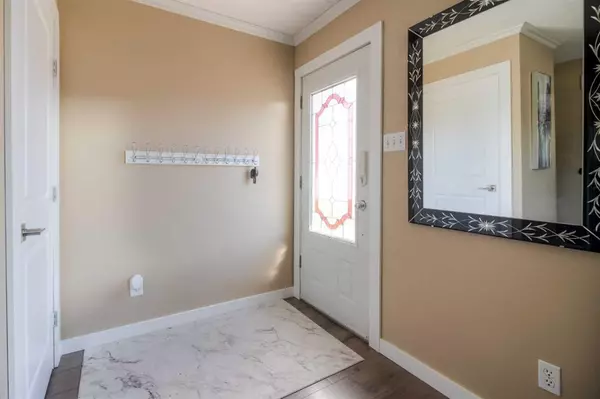For more information regarding the value of a property, please contact us for a free consultation.
2402 19 ST N Lethbridge, AB T1H 4T3
Want to know what your home might be worth? Contact us for a FREE valuation!

Our team is ready to help you sell your home for the highest possible price ASAP
Key Details
Sold Price $365,000
Property Type Single Family Home
Sub Type Detached
Listing Status Sold
Purchase Type For Sale
Square Footage 978 sqft
Price per Sqft $373
Subdivision Winston Churchill
MLS® Listing ID A2060020
Sold Date 08/02/23
Style 4 Level Split
Bedrooms 4
Full Baths 2
Originating Board Lethbridge and District
Year Built 1975
Annual Tax Amount $3,360
Tax Year 2023
Lot Size 9,338 Sqft
Acres 0.21
Property Description
Welcome to this fantastic bi-level home located in north Lethbridge, offering a unique opportunity with its self-contained basement suite, making it an ideal choice for those seeking a home with rental options. The main floor boasts a functional layout, featuring a spacious living room that seamlessly connects to the dining area, providing a comfortable and inviting space. Laminate flooring spans the entire main floor, adding both durability and aesthetic appeal.
The updated kitchen is a standout feature, showcasing stainless steel appliances and a gas range, perfect for culinary enthusiasts who appreciate modern amenities. Upstairs, you'll find the primary bedroom, conveniently equipped with laundry facilities, along with two additional bedrooms and a full bathroom, catering to the needs of a growing family.
Step outside through the patio doors off the dining area, and you'll discover a large deck overlooking a huge backyard complete with an inground pool, offering a perfect setting for outdoor entertaining and relaxation during the warm months.
The upper level of the basement suite provides a generous living room adorned with a charming brick fireplace, adding a cozy ambiance to the space. An updated bathroom completes this level with style and functionality. Descend to the basement, where you'll find a well-appointed kitchen with a dining area, a bedroom, laundry facilities, and additional storage, creating a self-sufficient living space.
Beyond the property itself, this home enjoys a favorable location with playgrounds and schools in close proximity, making it an excellent choice for families.
In summary, this bi-level home presents a versatile living arrangement with its self-contained basement suite, providing an opportunity for rental income or accommodating extended family members. With its functional layout, updated features, and the added bonus of an inground pool, this property offers a comfortable and enjoyable living experience in a desirable neighborhood.
Location
Province AB
County Lethbridge
Zoning R-L
Direction N
Rooms
Basement Full, Suite
Interior
Interior Features See Remarks
Heating Forced Air, Natural Gas
Cooling None
Flooring Carpet, Linoleum
Appliance Dishwasher, Refrigerator, Stove(s), Washer/Dryer
Laundry In Basement, Lower Level, Main Level, Multiple Locations
Exterior
Parking Features Off Street, Parking Pad
Garage Description Off Street, Parking Pad
Fence Fenced
Community Features Playground, Schools Nearby, Shopping Nearby
Roof Type Asphalt Shingle
Porch Deck
Lot Frontage 64.0
Total Parking Spaces 4
Building
Lot Description Back Yard, Cul-De-Sac, Front Yard, Lawn, Pie Shaped Lot
Foundation Poured Concrete
Architectural Style 4 Level Split
Level or Stories 4 Level Split
Structure Type Vinyl Siding
Others
Restrictions None Known
Tax ID 83358288
Ownership Private
Read Less



