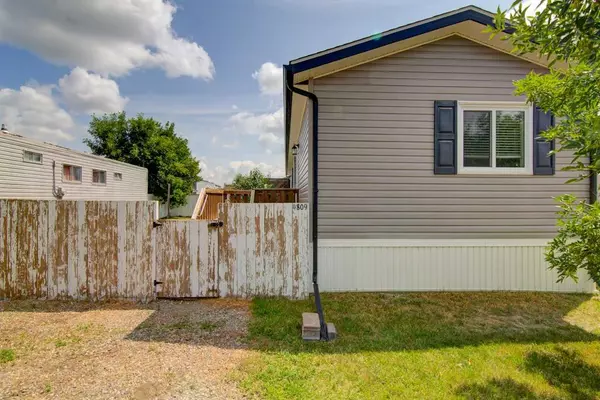For more information regarding the value of a property, please contact us for a free consultation.
4809 Miners RD Coalhurst, AB T0L 0V0
Want to know what your home might be worth? Contact us for a FREE valuation!

Our team is ready to help you sell your home for the highest possible price ASAP
Key Details
Sold Price $185,000
Property Type Single Family Home
Sub Type Detached
Listing Status Sold
Purchase Type For Sale
Square Footage 1,060 sqft
Price per Sqft $174
MLS® Listing ID A2064014
Sold Date 08/02/23
Style Modular Home
Bedrooms 3
Full Baths 2
Originating Board Lethbridge and District
Year Built 2011
Annual Tax Amount $1,632
Tax Year 2023
Lot Size 4,940 Sqft
Acres 0.11
Property Description
Forget rent and forget paying any pad fees, come check out this 2011 modular home anchored down on its own land in the quiet community of Coalhurst, Alberta. This comfortable 1,060 sq ft floor plan gives you 3 bedrooms, 2 full bathrooms and just the right amount of space to enjoy your home with friends and family. Nestled on a quiet crescent in Coalhurst, this home is still close to the schools, parks, and both access points into Coalhurst. You get a fully fenced yard, lots of parking and best of all, a move in ready home.
Location
Province AB
County Lethbridge County
Zoning Residential R
Direction W
Rooms
Other Rooms 1
Basement None
Interior
Interior Features Closet Organizers, Laminate Counters, Open Floorplan, Vinyl Windows
Heating Forced Air, Natural Gas
Cooling Wall Unit(s)
Flooring Vinyl Plank
Appliance Dishwasher, Dryer, Refrigerator, Stove(s), Wall/Window Air Conditioner, Washer, Window Coverings
Laundry In Hall, Main Level
Exterior
Parking Features Gravel Driveway, Off Street
Garage Description Gravel Driveway, Off Street
Fence Fenced
Community Features Playground, Schools Nearby, Shopping Nearby
Utilities Available Cable Connected, Electricity Connected, Natural Gas Connected, Garbage Collection, Phone Connected, Sewer Connected, Water Connected
Roof Type Asphalt Shingle
Porch Front Porch, Rear Porch
Lot Frontage 46.0
Total Parking Spaces 2
Building
Lot Description Back Lane, Front Yard, Interior Lot, Landscaped, Level, Rectangular Lot
Building Description Vinyl Siding,Wood Frame, Shed as is
Foundation Block
Sewer Public Sewer
Water Public
Architectural Style Modular Home
Level or Stories One
Structure Type Vinyl Siding,Wood Frame
Others
Restrictions None Known
Tax ID 57219358
Ownership Private
Read Less



