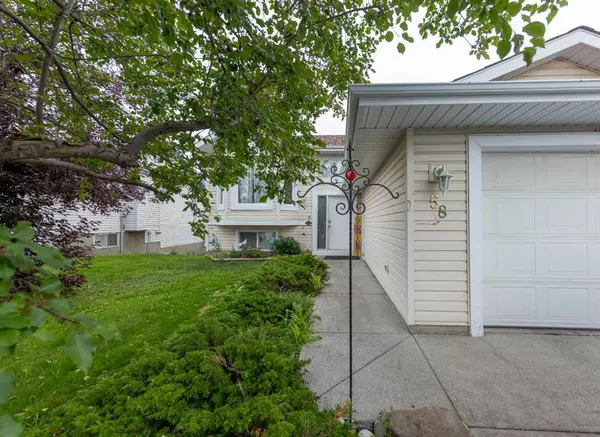For more information regarding the value of a property, please contact us for a free consultation.
58 West Mcdougal RD Cochrane, AB T4C 1M4
Want to know what your home might be worth? Contact us for a FREE valuation!

Our team is ready to help you sell your home for the highest possible price ASAP
Key Details
Sold Price $459,000
Property Type Single Family Home
Sub Type Detached
Listing Status Sold
Purchase Type For Sale
Square Footage 1,051 sqft
Price per Sqft $436
Subdivision West Valley
MLS® Listing ID A2068608
Sold Date 08/02/23
Style Bi-Level
Bedrooms 3
Full Baths 2
Originating Board Calgary
Year Built 1995
Annual Tax Amount $2,933
Tax Year 2023
Lot Size 6,356 Sqft
Acres 0.15
Property Description
A beautiful West Valley home with over 1900 sq ft of developed living space and two large outdoor spaces, all with an attached garage. Vinyl plank flooring was just installed throughout the home, along with some additional renovations. In the kitchen, the patio door takes you onto the large, newly built deck that is the entire width of the home. If you enjoy outdoor spaces, this deck, the covered patio off the basement level, and the large backyard are for you. Through the front tiled entry is the south-facing living room with a vaulted ceiling. The kitchen is bright and open, with a corner sink featuring corner windows and an island with a breakfast bar. There is a lot of cupboard space and a corner pantry. The dinette area exits onto the expansive deck with mountain views. The roomy primary bedroom is bright and airy with double closets. The fully finished walkout is ready for your entertaining needs or an excellent setup for a roommate with a separate outdoor space.
The space downstairs is ample, with an additional living area, a bar, and another large corner currently set up as a dining area. There is also a third bedroom, another four-piece bathroom, and a laundry room with plenty of storage. The open-concept recreation/family room is anchored by a large wet bar with built-in cabinets leading to another large and covered outdoor patio. The large backyard has many trees/shrubs and a brick pathway to the fire pit area. There are no neighbours in the backyard, and it feels pretty private. The attached garage is a significant plus during the winter months. Schools, shopping, and pathways are just a short distance away. Come check out this home for yourself.
Location
Province AB
County Rocky View County
Zoning R-LD
Direction S
Rooms
Basement Finished, Full
Interior
Interior Features Bar, Bookcases, Built-in Features, Ceiling Fan(s), Central Vacuum, Kitchen Island, Laminate Counters
Heating Forced Air, Natural Gas
Cooling None
Flooring Ceramic Tile, Vinyl Plank
Appliance Dishwasher, Dryer, Electric Stove, Refrigerator, Washer
Laundry In Basement, Laundry Room
Exterior
Parking Features Single Garage Attached, Stall
Garage Spaces 1.0
Garage Description Single Garage Attached, Stall
Fence Fenced
Community Features Park, Playground, Schools Nearby, Shopping Nearby, Walking/Bike Paths
Roof Type Asphalt Shingle
Porch Deck, Patio
Lot Frontage 43.87
Total Parking Spaces 3
Building
Lot Description Back Yard, Backs on to Park/Green Space, No Neighbours Behind
Foundation Poured Concrete
Architectural Style Bi-Level
Level or Stories Bi-Level
Structure Type Vinyl Siding,Wood Frame
Others
Restrictions None Known
Tax ID 84126124
Ownership Private
Read Less
GET MORE INFORMATION




