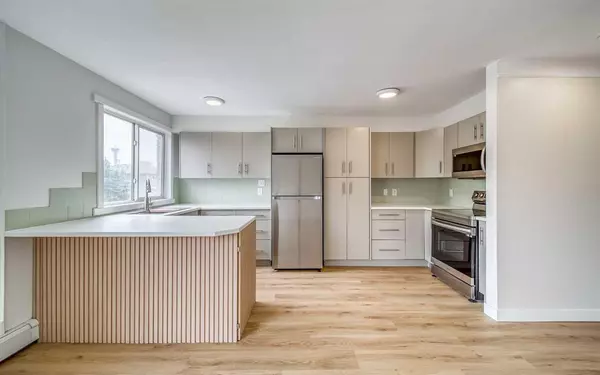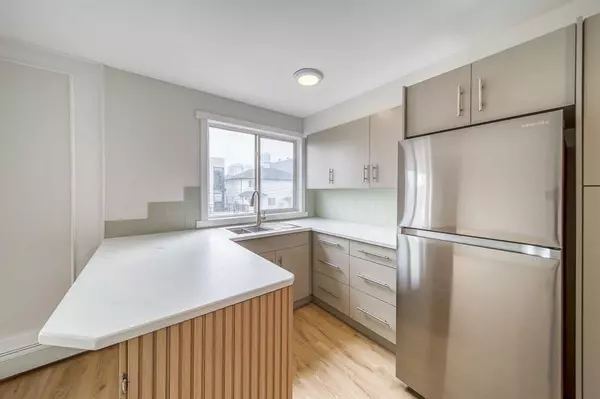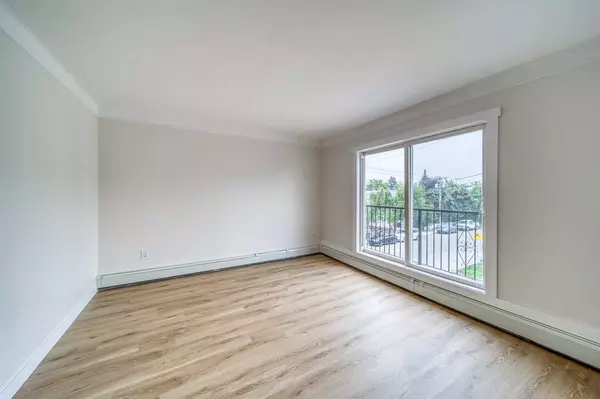For more information regarding the value of a property, please contact us for a free consultation.
655 Meredith RD NE #302 Calgary, AB T2E 5A9
Want to know what your home might be worth? Contact us for a FREE valuation!

Our team is ready to help you sell your home for the highest possible price ASAP
Key Details
Sold Price $294,000
Property Type Condo
Sub Type Apartment
Listing Status Sold
Purchase Type For Sale
Square Footage 720 sqft
Price per Sqft $408
Subdivision Bridgeland/Riverside
MLS® Listing ID A2066386
Sold Date 08/02/23
Style Apartment
Bedrooms 2
Full Baths 1
Condo Fees $538/mo
Originating Board Calgary
Year Built 1972
Annual Tax Amount $1,320
Tax Year 2023
Property Description
Welcome to this stunning top-floor corner unit in a low-rise concrete building, situated in the highly desirable community of Bridgeland! This apartment has undergone a complete renovation, featuring LVP floors, new doors and trims, freshly painted walls, and flat ceilings, among other upgrades.
Upon entering, you'll be greeted by a spacious foyer area, offering the flexibility to be utilized as a desk or office den. The in-suite laundry facilities add convenience to your daily life. Step into the open concept kitchen and be captivated by ample storage, new appliances, including a cool oven with an air fryer, and an abundance of natural light streaming in through the south-facing windows. The balcony provides an ideal spot for a small BBQ, allowing you to enjoy outdoor grilling.
This condo also includes a covered carport, ensuring your vehicle is protected. Additionally, pets are allowed with board approval. Conveniently located just steps away from a wonderful playground, UNA restaurant, Phil & Seb Coffee, and Village Ice-Cream, this property offers a wealth of nearby attractions. With Downtown only a 12-minute walk away, and surrounded by the vibrant energy that Bridgeland has to offer, you'll be at the center of it all.
Book your viewing today before it's too late!
Location
Province AB
County Calgary
Area Cal Zone Cc
Zoning M-C2
Direction SE
Interior
Interior Features Breakfast Bar
Heating Baseboard
Cooling None
Flooring Vinyl Plank
Fireplaces Type None
Appliance Dishwasher, Electric Oven, Microwave Hood Fan, Refrigerator, Washer/Dryer Stacked
Laundry In Unit
Exterior
Parking Features Alley Access, Assigned, Carport, Covered
Garage Description Alley Access, Assigned, Carport, Covered
Community Features Park, Playground, Schools Nearby, Walking/Bike Paths
Amenities Available None
Roof Type Asphalt Shingle
Porch Balcony(s)
Exposure SE
Total Parking Spaces 1
Building
Story 3
Foundation Poured Concrete
Architectural Style Apartment
Level or Stories Single Level Unit
Structure Type Brick,Concrete
Others
HOA Fee Include Common Area Maintenance,Heat,Internet,Professional Management,Reserve Fund Contributions,Water
Restrictions None Known
Ownership Private
Pets Allowed Yes
Read Less



