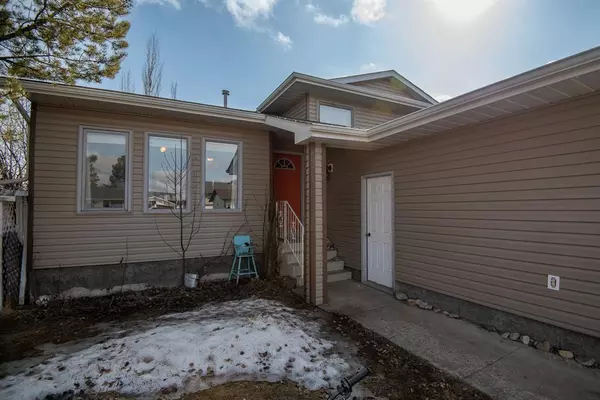For more information regarding the value of a property, please contact us for a free consultation.
5219 56 AVE Eckville, AB T0M 0X0
Want to know what your home might be worth? Contact us for a FREE valuation!

Our team is ready to help you sell your home for the highest possible price ASAP
Key Details
Sold Price $230,000
Property Type Single Family Home
Sub Type Detached
Listing Status Sold
Purchase Type For Sale
Square Footage 1,296 sqft
Price per Sqft $177
MLS® Listing ID A2041931
Sold Date 08/02/23
Style 4 Level Split
Bedrooms 4
Full Baths 3
Originating Board Central Alberta
Year Built 1988
Annual Tax Amount $3,336
Tax Year 2022
Lot Size 6,600 Sqft
Acres 0.15
Property Description
This large family home is centrally located in the Town of Eckville just a short 30 minute drive to either Red Deer or Rocky Mountain House and 15 minutes to Sylvan Lake. The home is spacious airy and has a light feeling. As you enter there is a good sized entry and a living room with hardwood flooring. Up 1 step to the large kitchen/dining space with island and bar. Newer kitchen sink. On the upper level please find 3 bedrooms the main 4 pc bath with the master having a 4 pc ensuite and walk-in-closet. On the lower level there is a family room, laundry and the 4th bedroom as well as a two pc bath. The basement level has a rec room and an unfinished storage room with mechanical and lots of storage in the crawl space. Outside there is a sunny south facing deck and raised planters that are self watering. There is an opportunity to add value to this home and it is listed well below assessed value. Siding and shingles replaced in 2015. Client is moving so there are still some projects to complete but the home is priced to reflect that.
Location
Province AB
County Lacombe County
Zoning R1
Direction N
Rooms
Other Rooms 1
Basement Full, Partially Finished
Interior
Interior Features Closet Organizers
Heating Forced Air, Natural Gas
Cooling None
Flooring Carpet, Hardwood, Laminate
Appliance Dishwasher, Dryer, Electric Stove, Microwave, Refrigerator
Laundry Lower Level
Exterior
Parking Features Concrete Driveway, Double Garage Attached, Front Drive, Garage Faces Front
Garage Spaces 2.0
Garage Description Concrete Driveway, Double Garage Attached, Front Drive, Garage Faces Front
Fence Fenced
Community Features Golf, Park, Playground, Schools Nearby, Shopping Nearby
Roof Type Asphalt
Porch Deck
Lot Frontage 60.0
Exposure N
Total Parking Spaces 2
Building
Lot Description Fruit Trees/Shrub(s), Landscaped, Standard Shaped Lot
Foundation Poured Concrete
Architectural Style 4 Level Split
Level or Stories 4 Level Split
Structure Type Brick,Concrete,Vinyl Siding
Others
Restrictions None Known
Tax ID 57510712
Ownership Private
Read Less



