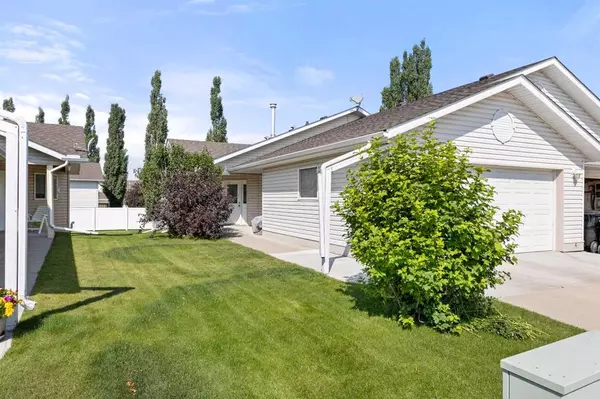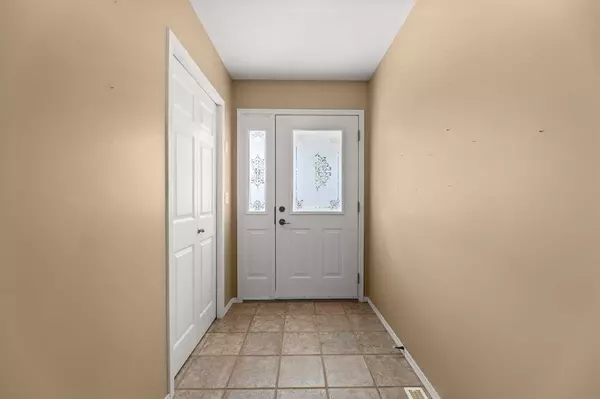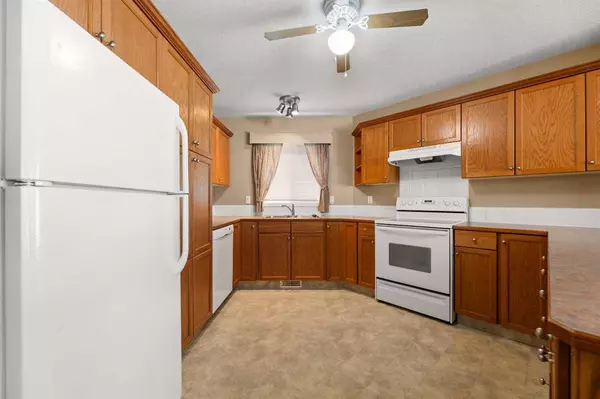For more information regarding the value of a property, please contact us for a free consultation.
6009 62 AVE #36 Olds, AB T4H1W8
Want to know what your home might be worth? Contact us for a FREE valuation!

Our team is ready to help you sell your home for the highest possible price ASAP
Key Details
Sold Price $332,000
Property Type Single Family Home
Sub Type Semi Detached (Half Duplex)
Listing Status Sold
Purchase Type For Sale
Square Footage 1,224 sqft
Price per Sqft $271
MLS® Listing ID A2070714
Sold Date 08/02/23
Style Bungalow,Side by Side
Bedrooms 4
Full Baths 3
Condo Fees $350
Originating Board Calgary
Year Built 2001
Annual Tax Amount $2,836
Tax Year 2023
Lot Size 4,220 Sqft
Acres 0.1
Property Description
Welcome to The Meadows, a vibrant 55+ community situated in the charming southwest area of Olds. Embrace stunning mountain views, serene walking paths, and convenient access to all essential amenities. Step into this 1,224 sq ft bungalow, featuring two spacious bedrooms on the upper level, along with a 4-piece ensuite and a 3-piece bathroom. The open kitchen, dining, and living area create a welcoming atmosphere. Enjoy the living room's lofty vaulted ceilings, complemented by a cozy corner gas fireplace, and relish the opportunity to step onto the back deck for a refreshing morning coffee.
The kitchen boasts ample storage space and a peninsula with an inviting eating bar. Completing the main floor is a laundry area for your convenience and easy access to the double attached 22 by 21 ft garage. Venture downstairs to discover a generously sized utility room, a welcoming family room, two additional bedrooms, and another 4-piece bathroom.
Location
Province AB
County Mountain View County
Zoning DC1
Direction E
Rooms
Other Rooms 1
Basement Finished, Full
Interior
Interior Features Laminate Counters, Storage, Sump Pump(s), Vaulted Ceiling(s), Vinyl Windows, Walk-In Closet(s)
Heating Forced Air, Natural Gas
Cooling Central Air
Flooring Carpet, Laminate, Linoleum
Fireplaces Number 1
Fireplaces Type Gas, Living Room
Appliance Dishwasher, Electric Stove, Range Hood, Refrigerator, Washer/Dryer
Laundry Main Level
Exterior
Parking Features Double Garage Attached
Garage Spaces 2.0
Garage Description Double Garage Attached
Fence Partial
Community Features Other
Amenities Available Other
Roof Type Asphalt Shingle
Porch Deck
Lot Frontage 37.0
Exposure E
Total Parking Spaces 4
Building
Lot Description Lawn
Foundation Poured Concrete
Architectural Style Bungalow, Side by Side
Level or Stories One
Structure Type Vinyl Siding,Wood Frame
Others
HOA Fee Include Common Area Maintenance,Maintenance Grounds,Reserve Fund Contributions,Snow Removal
Restrictions Adult Living,Restrictive Covenant
Tax ID 56869891
Ownership Private
Pets Allowed Restrictions
Read Less



