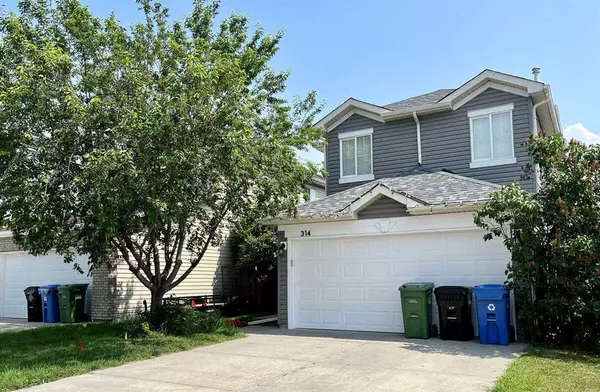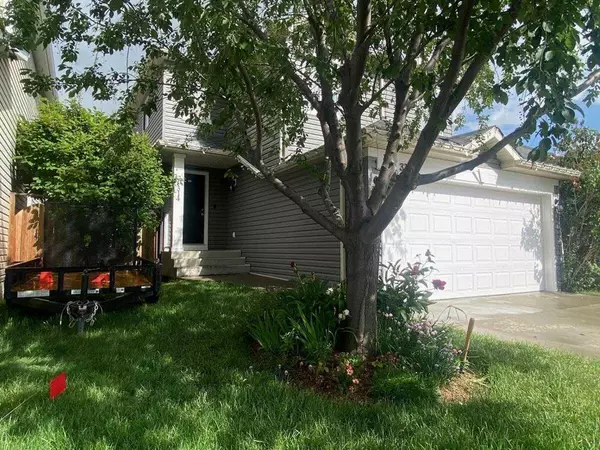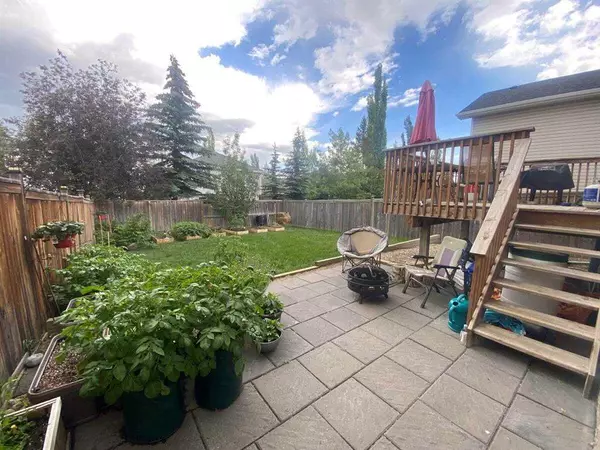For more information regarding the value of a property, please contact us for a free consultation.
314 Bridleridge WAY SW Calgary, AB T2Y 4M6
Want to know what your home might be worth? Contact us for a FREE valuation!

Our team is ready to help you sell your home for the highest possible price ASAP
Key Details
Sold Price $550,000
Property Type Single Family Home
Sub Type Detached
Listing Status Sold
Purchase Type For Sale
Square Footage 1,507 sqft
Price per Sqft $364
Subdivision Bridlewood
MLS® Listing ID A2064345
Sold Date 08/02/23
Style 2 Storey
Bedrooms 3
Full Baths 1
Half Baths 1
Originating Board Central Alberta
Year Built 2004
Annual Tax Amount $2,963
Tax Year 2023
Lot Size 4,840 Sqft
Acres 0.11
Property Description
For additional information, please click on Brochure button below.
Great starter home for a young family or a professional. Walking distance to 2 elementary schools and green space. New paint, trim and flooring inside with tasteful colors. New siding and roof; as well the garage door and trim paint have been refreshed. Stay cool with AC in the summer and keep your garage heated in the winter. Main level boasts an open floor plan with a focal fireplace and mantle. All appliances are stainless steel and are new within the last few years - you get to cook your meals on a gas stove. Main floor laundry has front load washer and dryer with attached half bathroom. Attached garage is heated and insulated with vapor barrier, and comes with wall storage unit. Basement is rough framed but unfinished. There is enough purchased rockboard in the basement to completely drywall the basement and garage. The fenced yard has a welcoming perennial garden in the front, and nice garden in the back that is fully planted in boxes, and in the ground - everything is ready for your harvest. There is a small deck that overlooks the back yard and a lower patio, with stones and a retaining wall. The sides of the house have a weed-free gravel surface and dog run, with a dog house.
Location
Province AB
County Calgary
Area Cal Zone S
Zoning R1
Direction W
Rooms
Basement Full, Unfinished
Interior
Interior Features Bathroom Rough-in, Central Vacuum, Closet Organizers, Kitchen Island, Laminate Counters, No Smoking Home, Open Floorplan, Pantry, Storage, Walk-In Closet(s)
Heating Central, Fireplace(s), Humidity Control, Natural Gas
Cooling Central Air
Flooring Laminate, Tile
Fireplaces Number 1
Fireplaces Type Gas
Appliance ENERGY STAR Qualified Dishwasher, ENERGY STAR Qualified Dryer, ENERGY STAR Qualified Refrigerator, ENERGY STAR Qualified Washer, Gas Range, Gas Stove, Gas Water Heater, Humidifier, Range Hood
Laundry Electric Dryer Hookup, In Bathroom, Main Level
Exterior
Parking Features Double Garage Attached, Parking Pad
Garage Spaces 2.0
Garage Description Double Garage Attached, Parking Pad
Fence Fenced
Community Features Park, Playground, Schools Nearby, Shopping Nearby, Sidewalks, Street Lights
Roof Type Asphalt Shingle
Porch Deck, See Remarks
Lot Frontage 40.0
Total Parking Spaces 4
Building
Lot Description Back Yard, City Lot, Dog Run Fenced In, Fruit Trees/Shrub(s), Front Yard, Lawn, Garden, Yard Drainage, Private
Foundation Poured Concrete
Architectural Style 2 Storey
Level or Stories Two
Structure Type Vinyl Siding,Wood Frame
Others
Restrictions None Known
Tax ID 82806731
Ownership Private
Read Less



