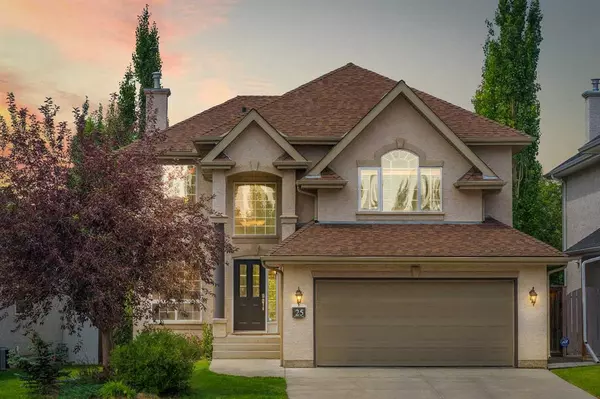For more information regarding the value of a property, please contact us for a free consultation.
25 Tuscany Glen RD NW Calgary, AB T3L 2T6
Want to know what your home might be worth? Contact us for a FREE valuation!

Our team is ready to help you sell your home for the highest possible price ASAP
Key Details
Sold Price $785,000
Property Type Single Family Home
Sub Type Detached
Listing Status Sold
Purchase Type For Sale
Square Footage 2,114 sqft
Price per Sqft $371
Subdivision Tuscany
MLS® Listing ID A2065070
Sold Date 08/02/23
Style 2 Storey
Bedrooms 3
Full Baths 2
Half Baths 1
HOA Fees $24/ann
HOA Y/N 1
Originating Board Calgary
Year Built 2003
Annual Tax Amount $4,978
Tax Year 2023
Lot Size 5,457 Sqft
Acres 0.13
Property Description
Great opportunity to own this 2-story home located in the heart of Tuscany.
This modern house has a spacious main level with hardwood flooring that flows nicely into the den/office. It has a bright and sunny open concept kitchen with a dining room and an island looking into the living room. This main floor is complete with a gas fireplace, bathroom, and a laundry area.
Upstairs you will find two spacious bedrooms and a cozy master bedroom with a four-piece ensuite bathroom and a walk-in closet. Finishing this level off, is a great sized bonus room perfect for movie nights and watching sports.
Perfect for those warm days, this bright unit has AC along with under ground sprinklers and a lovely private fenced backyard.
The unfinished basement is waiting for a new owner to add their own personal touch and includes a double oversized attached garage.
Come and see for yourself what makes this incredible home so special!
Location
Province AB
County Calgary
Area Cal Zone Nw
Zoning R-C1
Direction E
Rooms
Other Rooms 1
Basement Full, Unfinished
Interior
Interior Features Bathroom Rough-in, No Animal Home, No Smoking Home, Open Floorplan, Vinyl Windows
Heating Forced Air
Cooling Central Air
Flooring Carpet, Ceramic Tile, Hardwood
Fireplaces Number 2
Fireplaces Type Family Room, Gas
Appliance Dishwasher, Dryer, Electric Stove, Garage Control(s), Microwave Hood Fan, Refrigerator, Washer, Window Coverings
Laundry Main Level
Exterior
Parking Features Double Garage Attached, Off Street
Garage Spaces 2.0
Garage Description Double Garage Attached, Off Street
Fence Fenced
Community Features Park, Playground, Schools Nearby, Shopping Nearby, Sidewalks, Street Lights
Amenities Available Playground
Roof Type Asphalt Shingle
Porch Patio, Porch
Lot Frontage 49.61
Total Parking Spaces 4
Building
Lot Description Back Yard
Foundation Poured Concrete
Architectural Style 2 Storey
Level or Stories Two
Structure Type Stucco,Wood Frame
Others
Restrictions None Known
Tax ID 83061097
Ownership Private
Read Less



