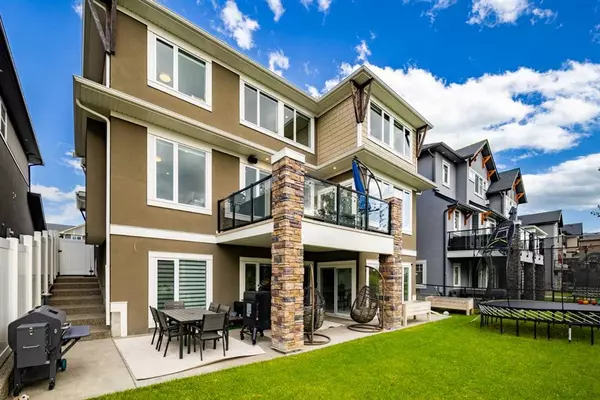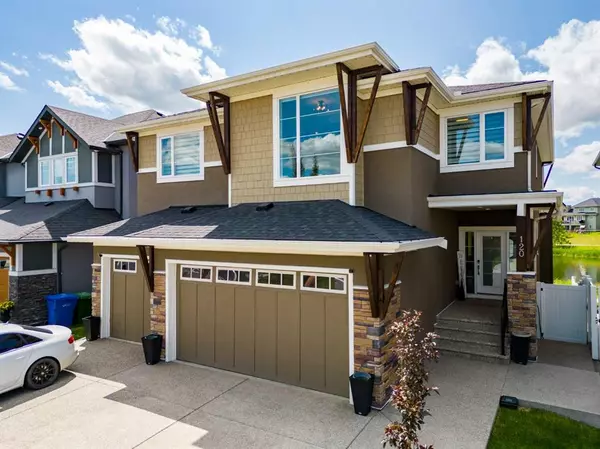For more information regarding the value of a property, please contact us for a free consultation.
120 Kinniburgh LOOP Chestermere, AB T1X 0T9
Want to know what your home might be worth? Contact us for a FREE valuation!

Our team is ready to help you sell your home for the highest possible price ASAP
Key Details
Sold Price $1,155,000
Property Type Single Family Home
Sub Type Detached
Listing Status Sold
Purchase Type For Sale
Square Footage 3,014 sqft
Price per Sqft $383
Subdivision Kinniburgh
MLS® Listing ID A2062447
Sold Date 08/03/23
Style 2 Storey
Bedrooms 6
Full Baths 3
Half Baths 1
Originating Board Calgary
Year Built 2019
Annual Tax Amount $5,200
Tax Year 2022
Lot Size 5,150 Sqft
Acres 0.12
Property Description
Breathtaking Pond Views from All 3 Levels! Welcome to this exceptional and one-of-a-kind home that offers a truly extraordinary living experience. With its stunning open design, walk-out basement, west backyard, 3 car garage, incredible views and luxurious features, this 6-bedroom, 4.5-bathrooms, home with over 4230 sq. ft living space is a true masterpiece. From the moment you enter the grande foyer you'll be captivated by the vaulted ceiling, bright open concept, Engineered hardwood floors, chic tile and meticulous attention to detail that graces every corner of this home. The floor-to-ceiling windows allow natural light to flood the space, creating a warm and inviting atmosphere throughout.The heart of this home is the gourmet kitchen, which is an absolute chef's dream, featuring: gorgeous quartz counters, gas stove, double ovens, a huge island with cabinets below, a marvellous butlers kitchen, & walk-in panty (great possibilities to convert these into a spice kitchen ) The living and dining rooms create an amazing space for entertaining and relaxation with a stylish gas fireplace, custom cabinetry and an expansive patio overlooking the pond. Also on the main floor is a convenient Office/Bedroom and spacious mud room. Upstairs you'll be fascinated by 4 large bedrooms all with ensuite's; a substantial bonus room with custom cabinetry; sizeable laundry room; an amazing primary bed room featuring a soaker tub, shower,large walk-in closet, double sinks and mesmerizing views….making this a true tranquil oasis. Descend to the walkout level to find an awesome media/games room and a kitchenette including tile flooring, a sink, full fridge and draft beer taps! Two additional bedrooms, a full bathroom, large utility room and easy access to outside finish off the basement.The backyard is perfect for an active family boasting aggregate steps leadings to the large patio, a trampoline area and walking/biking paths all around the pond with easy access to the playground. You'll love the incredible 3 car heated garage which comes equipped with; garage ceiling racks, bike & tire racks and a TV mount. Some more amazing features include, Air conditioning, Gemstone lighting, Ceiling speakers throughout and so much more. Don't miss the opportunity to own this exceptional property ideal for large families! Check out the virtual tour!
Location
Province AB
County Chestermere
Zoning R-1
Direction E
Rooms
Other Rooms 1
Basement Separate/Exterior Entry, Finished, Walk-Out To Grade
Interior
Interior Features Bookcases, Built-in Features, Crown Molding, Open Floorplan, Vaulted Ceiling(s)
Heating Central
Cooling Central Air
Flooring Carpet, Ceramic Tile, Hardwood
Fireplaces Number 1
Fireplaces Type Gas, Living Room
Appliance Bar Fridge, Central Air Conditioner, Dishwasher, Double Oven, Dryer, Garage Control(s), Gas Cooktop, Microwave, Refrigerator, Washer, Window Coverings
Laundry Upper Level
Exterior
Parking Features Heated Garage, Triple Garage Attached
Garage Spaces 3.0
Garage Description Heated Garage, Triple Garage Attached
Fence Fenced
Community Features Golf, Lake, Playground, Schools Nearby, Shopping Nearby, Street Lights, Walking/Bike Paths
Amenities Available Other
Roof Type Asphalt Shingle
Porch Deck, Front Porch, Patio
Lot Frontage 47.57
Exposure E
Total Parking Spaces 6
Building
Lot Description Back Yard, Creek/River/Stream/Pond, No Neighbours Behind, Rectangular Lot
Foundation Poured Concrete
Architectural Style 2 Storey
Level or Stories Two
Structure Type Stone,Stucco,Wood Frame,Wood Siding
Others
Restrictions None Known
Tax ID 57475638
Ownership Private
Read Less
GET MORE INFORMATION




