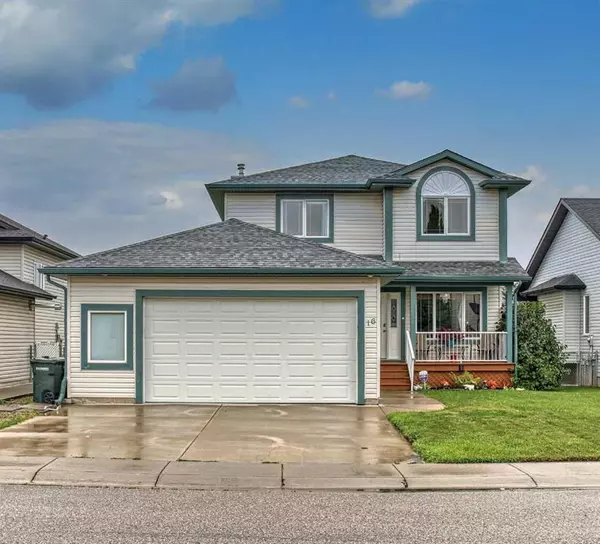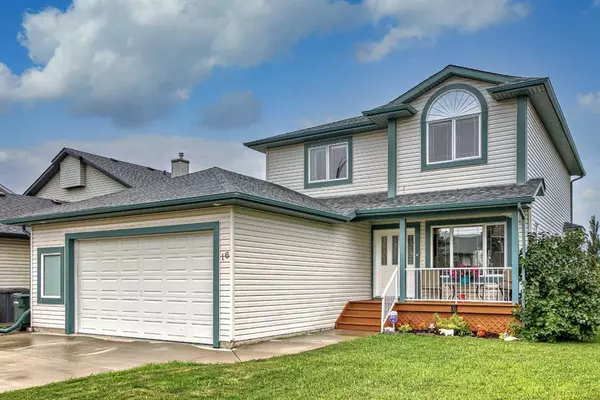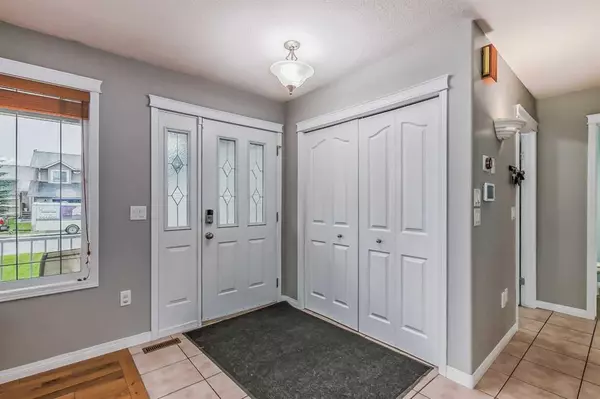For more information regarding the value of a property, please contact us for a free consultation.
16 Sierra RD Olds, AB T4H 1X4
Want to know what your home might be worth? Contact us for a FREE valuation!

Our team is ready to help you sell your home for the highest possible price ASAP
Key Details
Sold Price $520,000
Property Type Single Family Home
Sub Type Detached
Listing Status Sold
Purchase Type For Sale
Square Footage 2,078 sqft
Price per Sqft $250
MLS® Listing ID A2064047
Sold Date 08/03/23
Style 2 Storey
Bedrooms 4
Full Baths 3
Half Baths 1
Originating Board Calgary
Year Built 2001
Annual Tax Amount $3,897
Tax Year 2023
Lot Size 5,640 Sqft
Acres 0.13
Property Description
Excellent Location | 2-Storey Family Home | 4-Bedrooms | 3.5-Bathrooms | Functional Floor Plan | Great Living Space | Finished Basement | Deck | Large Fenced Backyard | Double Attached Heated Garage with 220 Volt Power. Welcome to this well maintained 2001-built family home boasting 2078 sqft throughout the main and upper levels with an additional 843 sqft of the developed living space in the basement. Beautiful curb appeal with front covered porch. The front door opens to a sitting/flex room with hardwood floors. The front family room is framed with large windows allowing natural light to fill the space and gas fireplace. The OPEN CONCEPT living and dining/kitchen makes this a great space to relax with friends and family. The kitchen has ample cupboard storage, stainless steel appliances and breakfast bar. The door off the dining room leads to the SPACIOUS 19x16 sqft deck and landscaped backyard making indoor/outdoor living easy! The main level is complete with hardwood floors, ceramic tile throughout plus easy access laundry and 2-piece bath. Upstairs has NEW CARPET throughout and holds 4 bedrooms and 2 full bathrooms. The primary bedroom has large windows with a great view of the municipal reserve and morning sun, a WALK-IN closet and a 4-piece ensuite. Bedrooms 2, 3 & 4 are all a great size, each with LARGE closet space. The main 4pc bathroom on the upper level has a tub/shower combo and single vanity. Downstairs is a FINISHED basement with a large rec room, sewing area and a 4pc bathroom. The rec room is a great size; perfect for a home entertainment system, kid's playroom or a home gym! Outside, there is a large deck for entertaining, fenced, natural gas BBQ, sandbox and gardening beds! PLENTY of storage in the shed and gated at the back for easy access to the walking paths. Enjoy the warm summer months with the CENTRAL AC inside and BBQ outside with friends and family. This house checks it all and has great value! Call your favourite realtor to view!
Location
Province AB
County Mountain View County
Zoning R1
Direction W
Rooms
Other Rooms 1
Basement Finished, Full
Interior
Interior Features Breakfast Bar, Ceiling Fan(s), Closet Organizers, No Smoking Home, Sump Pump(s), Walk-In Closet(s)
Heating Forced Air, Natural Gas
Cooling Central Air
Flooring Carpet, Ceramic Tile, Hardwood
Fireplaces Number 1
Fireplaces Type Gas, Mantle, Tile
Appliance Central Air Conditioner, Dishwasher, Dryer, Electric Stove, Garage Control(s), Microwave Hood Fan, Refrigerator, Washer
Laundry Main Level
Exterior
Parking Features 220 Volt Wiring, Concrete Driveway, Double Garage Attached, Insulated
Garage Spaces 1.0
Garage Description 220 Volt Wiring, Concrete Driveway, Double Garage Attached, Insulated
Fence Fenced
Community Features Golf, Park, Playground, Pool, Schools Nearby, Shopping Nearby, Sidewalks, Street Lights, Tennis Court(s), Walking/Bike Paths
Roof Type Asphalt Shingle
Porch Deck, Front Porch, Patio
Lot Frontage 51.18
Exposure W
Total Parking Spaces 4
Building
Lot Description Back Yard, Environmental Reserve, Garden, Low Maintenance Landscape, No Neighbours Behind, Landscaped, Level, Street Lighting, Rectangular Lot, See Remarks, Views
Foundation Poured Concrete
Architectural Style 2 Storey
Level or Stories Two
Structure Type Concrete,Vinyl Siding
Others
Restrictions None Known
Tax ID 56869418
Ownership Private
Read Less



