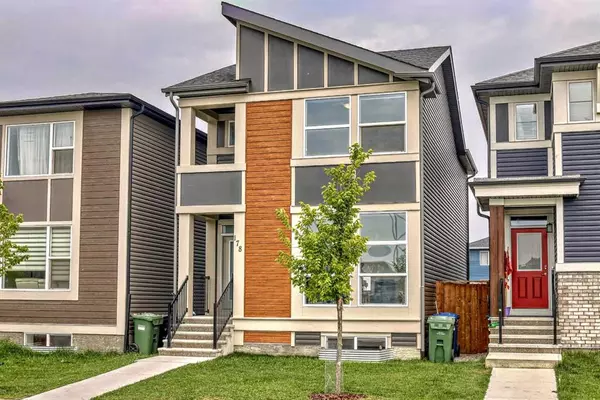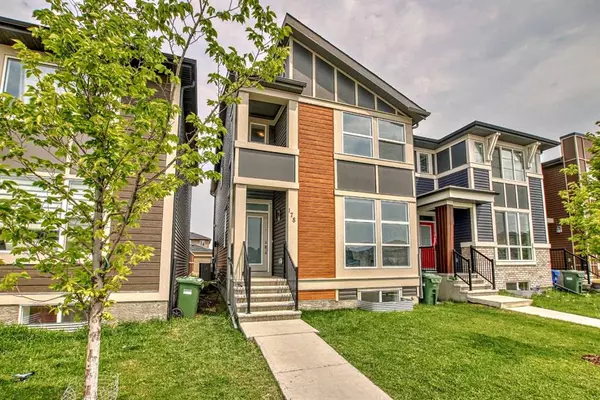For more information regarding the value of a property, please contact us for a free consultation.
178 Cornerstone RD NE Calgary, AB T3N 1R7
Want to know what your home might be worth? Contact us for a FREE valuation!

Our team is ready to help you sell your home for the highest possible price ASAP
Key Details
Sold Price $627,000
Property Type Single Family Home
Sub Type Detached
Listing Status Sold
Purchase Type For Sale
Square Footage 1,792 sqft
Price per Sqft $349
Subdivision Cornerstone
MLS® Listing ID A2065638
Sold Date 08/03/23
Style 2 Storey
Bedrooms 3
Full Baths 2
Half Baths 1
HOA Fees $4/ann
HOA Y/N 1
Originating Board Calgary
Year Built 2019
Annual Tax Amount $3,525
Tax Year 2023
Lot Size 2,830 Sqft
Acres 0.06
Property Description
~ WELCOME to the Desirable Community of CORNERSTONE ~LOCATED ACROSS FROM THE BEAUTIFUL PARK 2019 BUILT SEPARATE SIDE ENTRANCE LOADED WITH TONS OF UPGRADES 2 STORY 1792 SQFT THREE BEDROOMS TWO & HALF WASHROOMS ! LOCATED CLOSE TO ALL AMENITIES STONEY TRAIL RING ROAD COUNTRY HILLS BLVD 1O MINUTES AWAY FROM CROSSIRON MALL, NEW FRESHCO,Shoppers Drug Mart Shopping,Transit & PARK! Your New home welcomes you with open concept living space 9 FOOT CEILINGS ON MAIN FLOOR & BASEMENT,Top of the line finishing and upgrades, Nice & bright Bigger windows throughout the house, KNOCK DOWN CEILINGS QUARTZ COUNTERTOPS,TANKLESS WATER HEATER,HRV SYSTEM, BRAND NEW CENTRAL AC & GAS LINE FOR BBQ…As you enter your new home you are met by LARGE & BRIGHT SIZE DEN ROOM which flows into the main floor living space. Your new kitchen has lots of Kitchen Cabinets WITH QUARTZ COUNTER TOPS SILGRANIT KITCHEN SINK & U shape Island with STAINLESS STEEL APPLIANCES REFRIGERATOR,GAS STOVE, CHIMNEY HOOD FAN,DISHWASHER,BUILT-IN MICROWAVE as well as LED POT LIGHTS* Your dining area is just off the kitchen and has enough space for LARGE DINING TABLE ; Your spacious LIVING ROOM has lots of room for large sofa & loveseat * the MAIN FLOOR HAS LUXURY VINYL PLANKS FLOORING & A 2-piece washroom on Main Floor complete this level… UPSTAIRS It has 3 Generously sized bedrooms with OVER SIZE LARGE WINDOWS & TWO FULL WASHROOMS,Your master suite will be a private Oasis with Soaker tub & standing Shower with tiles TWO SINKS a bank of Drawers a LARGE walk-in closet & Master bedroom has two large windows as well.Basement is unfinished & ready for your personal touch WITH SEPARATE SIDE ENTRANCE & 9FT CEILINGS LARGE SIZE WINDOWS WITH 3 PIECE ROUGH IN WASHROOM
Location
Province AB
County Calgary
Area Cal Zone Ne
Zoning R-G
Direction S
Rooms
Other Rooms 1
Basement Separate/Exterior Entry, Full, Unfinished
Interior
Interior Features Bathroom Rough-in, High Ceilings, Kitchen Island, No Animal Home, No Smoking Home, Open Floorplan, Pantry, Quartz Counters, See Remarks, Separate Entrance, Tankless Hot Water, Vinyl Windows
Heating Forced Air, Natural Gas
Cooling Central Air
Flooring Carpet, Vinyl Plank
Appliance Central Air Conditioner, Dishwasher, Gas Stove, Microwave, Range Hood, Refrigerator, Tankless Water Heater, Window Coverings
Laundry Upper Level
Exterior
Parking Features Off Street, Rear Drive, See Remarks
Garage Spaces 2.0
Garage Description Off Street, Rear Drive, See Remarks
Fence None
Community Features Park, Playground, Shopping Nearby, Sidewalks, Street Lights
Amenities Available None
Roof Type Asphalt Shingle
Porch None
Lot Frontage 25.0
Exposure S
Total Parking Spaces 2
Building
Lot Description Back Lane, Back Yard, Cul-De-Sac, Front Yard, Level, Rectangular Lot, See Remarks
Foundation Poured Concrete
Architectural Style 2 Storey
Level or Stories Two
Structure Type Wood Frame
Others
Restrictions None Known
Tax ID 82878052
Ownership Private
Read Less



