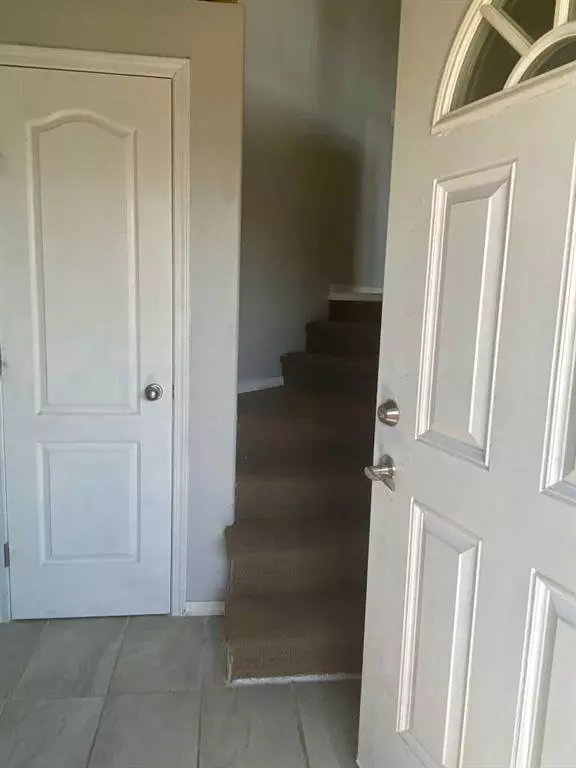For more information regarding the value of a property, please contact us for a free consultation.
38 Hawthorne WAY Penhold, AB T0M 1R0
Want to know what your home might be worth? Contact us for a FREE valuation!

Our team is ready to help you sell your home for the highest possible price ASAP
Key Details
Sold Price $240,000
Property Type Single Family Home
Sub Type Detached
Listing Status Sold
Purchase Type For Sale
Square Footage 1,001 sqft
Price per Sqft $239
Subdivision Hawkridge Estates
MLS® Listing ID A2059359
Sold Date 08/03/23
Style Bi-Level
Bedrooms 2
Full Baths 1
Originating Board Central Alberta
Year Built 2007
Annual Tax Amount $2,736
Tax Year 2023
Lot Size 4,070 Sqft
Acres 0.09
Property Description
Cute bi-level home brimming with potential - your opportunity to transform this house into your own living space. Spacious entry way with large closet, living room, kitchen dining area, two bedrooms , full bathroom with jet tub on the main floor. The main floor features laminate flooring, with carpet in the primary bedroom. Basement development is “as is” ready to be transformed to suit you and your family. Rec room/ gym area with one bedroom and a bathroom currently. 10x11 covered deck off the kitchen/eating area provides a great spot to relax. Enjoy Central Air Conditioning, and two hot water tanks to accommodate the in-floor heating in the basement. Back alley access to a 20x22 poured concrete parking pad provides off street parking space for your vehicles. The fenced yard offers privacy and security, and a storage shed is available to keep your outdoor essentials organized.
Location
Province AB
County Red Deer County
Zoning R1-B
Direction S
Rooms
Basement Full, Partially Finished
Interior
Interior Features Sump Pump(s), Vinyl Windows
Heating Forced Air, Natural Gas
Cooling Central Air
Flooring Carpet, Laminate
Appliance Central Air Conditioner, Dishwasher, Electric Stove, Range Hood, Refrigerator, Washer/Dryer Stacked
Laundry In Basement
Exterior
Parking Features Off Street, Parking Pad
Garage Description Off Street, Parking Pad
Fence Fenced
Community Features Park, Playground, Schools Nearby, Shopping Nearby, Sidewalks, Street Lights, Walking/Bike Paths
Roof Type Asphalt Shingle
Porch Deck
Lot Frontage 34.0
Total Parking Spaces 2
Building
Lot Description Back Lane, Landscaped
Foundation Poured Concrete
Architectural Style Bi-Level
Level or Stories One
Structure Type Aluminum Siding ,Wood Frame
Others
Restrictions None Known
Tax ID 83857032
Ownership Private
Read Less



