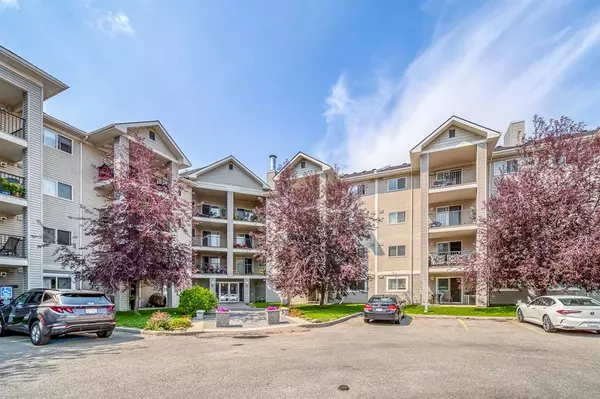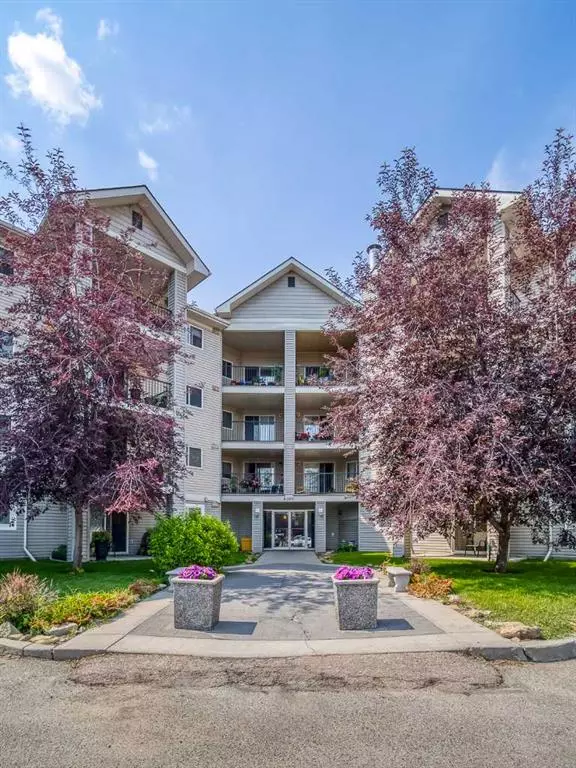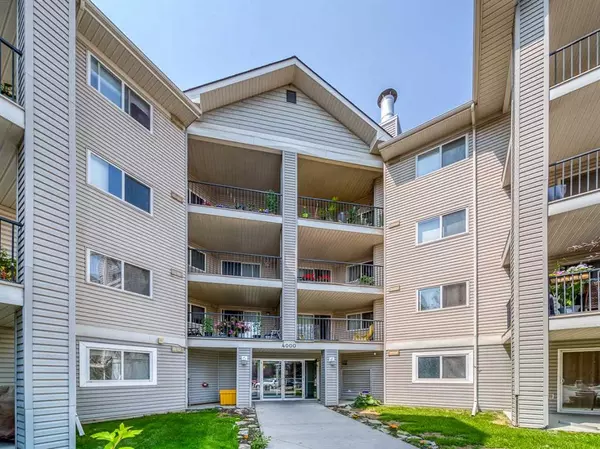For more information regarding the value of a property, please contact us for a free consultation.
4975 130 AVE SE #4106 Calgary, AB T2Z 4M5
Want to know what your home might be worth? Contact us for a FREE valuation!

Our team is ready to help you sell your home for the highest possible price ASAP
Key Details
Sold Price $270,000
Property Type Condo
Sub Type Apartment
Listing Status Sold
Purchase Type For Sale
Square Footage 848 sqft
Price per Sqft $318
Subdivision Mckenzie Towne
MLS® Listing ID A2064533
Sold Date 08/03/23
Style Apartment
Bedrooms 2
Full Baths 2
Condo Fees $394/mo
Originating Board Calgary
Year Built 2003
Annual Tax Amount $1,166
Tax Year 2023
Property Description
Welcome to South Pointe! This home has been completely remodeled through and through with no stone left unturned. Two generously sized bedrooms, two parking stalls, and low condo fees are just the tip of the iceberg for why this condo is perfect for investors or first time home buyers. The pride of ownership could not be more apparent, but you need to see for yourself! Mckenzie Town welcomes you to an abundance of amazing community amenities which includes shopping centers, restaurants, cafes, and recreational facilities. You are just stepped from 130 Ave and minutes from all major intersections making travel across the city very convenient. Contact me directly for a private showing or with any questions!
Location
Province AB
County Calgary
Area Cal Zone Se
Zoning M-2 d125
Direction SE
Rooms
Other Rooms 1
Basement None
Interior
Interior Features Breakfast Bar, Ceiling Fan(s), Open Floorplan, Quartz Counters, Storage
Heating Baseboard, Natural Gas
Cooling None
Flooring Vinyl Plank
Appliance Built-In Oven, Dishwasher, Garage Control(s), Microwave, Refrigerator, Washer/Dryer Stacked, Window Coverings
Laundry In Unit
Exterior
Parking Features Assigned, Stall, Titled, Underground
Garage Description Assigned, Stall, Titled, Underground
Community Features Park, Playground, Schools Nearby, Shopping Nearby, Sidewalks, Walking/Bike Paths
Amenities Available Elevator(s), Secured Parking, Visitor Parking
Roof Type Asphalt Shingle
Porch Balcony(s), Patio
Exposure W
Total Parking Spaces 2
Building
Story 4
Foundation Poured Concrete
Architectural Style Apartment
Level or Stories Single Level Unit
Structure Type Vinyl Siding,Wood Frame
Others
HOA Fee Include Common Area Maintenance,Electricity,Heat,Insurance,Maintenance Grounds,Professional Management,Reserve Fund Contributions,Trash,Water
Restrictions Pet Restrictions or Board approval Required
Tax ID 82884808
Ownership Private
Pets Allowed Restrictions, Yes
Read Less



