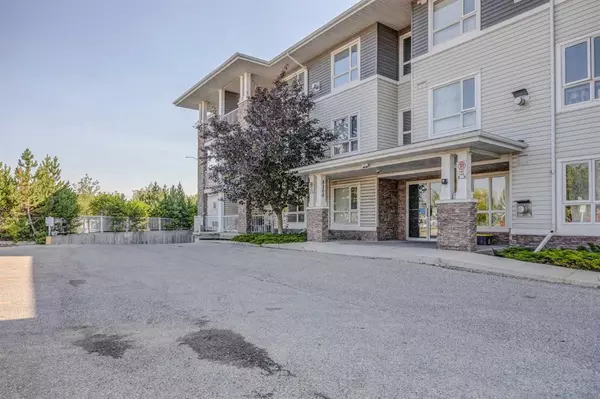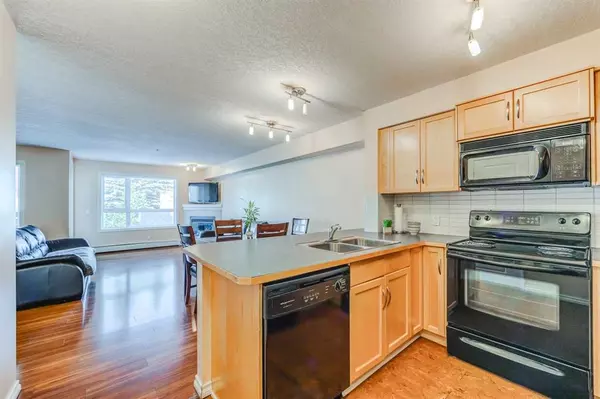For more information regarding the value of a property, please contact us for a free consultation.
8200 4 ST NE #122 Calgary, AB T3K 0K5
Want to know what your home might be worth? Contact us for a FREE valuation!

Our team is ready to help you sell your home for the highest possible price ASAP
Key Details
Sold Price $212,500
Property Type Condo
Sub Type Apartment
Listing Status Sold
Purchase Type For Sale
Square Footage 756 sqft
Price per Sqft $281
Subdivision Beddington Heights
MLS® Listing ID A2066483
Sold Date 08/03/23
Style Apartment
Bedrooms 1
Full Baths 1
Condo Fees $481/mo
Originating Board Calgary
Year Built 2007
Annual Tax Amount $1,084
Tax Year 2023
Property Description
Welcome Home to Treo at Beddington!
Discover comfort and convenience in this spacious 1-bedroom, 1-bathroom condo nestled within the desirable Treo at Beddington community. Step inside to find a welcoming living space adorned with natural light and complemented by a cozy fireplace, perfect for unwinding after a long day. The well-equipped kitchen with a breakfast bar and modern appliances ensures meal preparation is a delight. Convenience is at its best with in-suite laundry facilities. Rest peacefully in the generously sized bedroom, and refresh in the stylish bathroom boasting contemporary fixtures. With titled underground parking and an additional storage locker, organization is a breeze. Take advantage of the proximity to major transportation routes and a variety of amenities such as shops and restaurants. Don't miss out on this fantastic opportunity for a convenient and modern lifestyle at Treo at Beddington. Schedule your private showing today!
Location
Province AB
County Calgary
Area Cal Zone N
Zoning M-C1 d96
Direction NW
Interior
Interior Features Breakfast Bar, Open Floorplan, Storage
Heating Hot Water, Natural Gas
Cooling None
Flooring Ceramic Tile, Laminate
Fireplaces Number 1
Fireplaces Type Gas
Appliance Dishwasher, Dryer, Electric Stove, Microwave, Refrigerator, Washer, Window Coverings
Laundry In Unit
Exterior
Parking Features Stall, Titled
Garage Description Stall, Titled
Community Features Park, Playground, Schools Nearby, Shopping Nearby, Sidewalks, Street Lights
Amenities Available None
Porch Balcony(s)
Exposure W
Total Parking Spaces 1
Building
Story 3
Architectural Style Apartment
Level or Stories Single Level Unit
Structure Type Vinyl Siding,Wood Frame
Others
HOA Fee Include Common Area Maintenance,Heat,Insurance,Maintenance Grounds,Parking,Professional Management,Sewer,Snow Removal,Trash,Water
Restrictions Pet Restrictions or Board approval Required
Tax ID 82967707
Ownership Private
Pets Allowed Restrictions
Read Less
GET MORE INFORMATION




