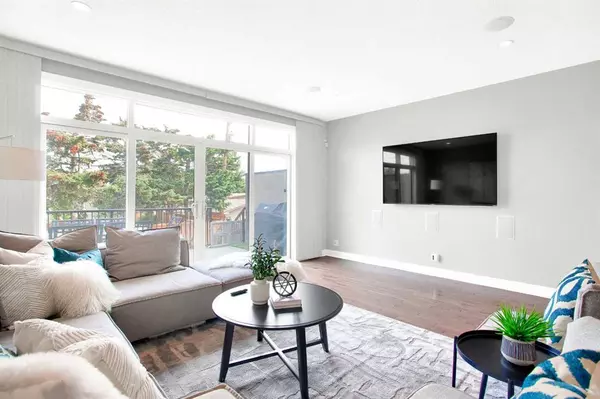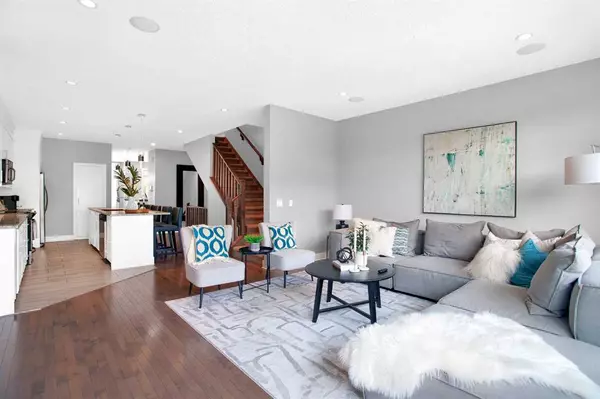For more information regarding the value of a property, please contact us for a free consultation.
412 25 AVE NE Calgary, AB T2E 1Y3
Want to know what your home might be worth? Contact us for a FREE valuation!

Our team is ready to help you sell your home for the highest possible price ASAP
Key Details
Sold Price $660,000
Property Type Townhouse
Sub Type Row/Townhouse
Listing Status Sold
Purchase Type For Sale
Square Footage 1,751 sqft
Price per Sqft $376
Subdivision Winston Heights/Mountview
MLS® Listing ID A2054494
Sold Date 08/03/23
Style 2 Storey
Bedrooms 3
Full Baths 3
Half Baths 1
Originating Board Calgary
Year Built 2013
Annual Tax Amount $4,058
Tax Year 2023
Lot Size 2,477 Sqft
Acres 0.06
Property Description
The Community of Winston Heights is the perfect neighborhood for this Modern family townhome. Schools, parks, playgrounds, the Winston Golf Club, rec centers, grocery stores, and restaurants are just some amenities within walking distance. This 2-story townhome features 3 bedrooms, 3 & 1/2 bathrooms, over 2200 square feet of finished living space, a single attached garage, Hardwood flooring, fireplace, and a partially finished basement primed for another bedroom. As you step inside you're greeted by 9' ceilings and an open concept that seamlessly integrates the living room, dining area, and kitchen. There you will find entertainment value a plenty - a double sink in the middle of a massive island | a sit-up bar, long quartz countertop with tons of space, underlit cabinets, and high-quality kitchen appliances
Steps outside the kitchen is where you will find the entrance to the back yard, which has loads of space for dogs and kids alike to play and a deck that covers the length of the house, making the space the perfect area for hosting friends and family. Moving back inside and up the stairs is where you'll find the perfect space to unwind from a long day. Both bedrooms, with ensuites, massive footprints, walk-in closets and large walk-out balconies are the ideal platforms for book reading with coffee or tea, casual conversations with your partner, or a bedtime book read with your kids.
So what are you waiting for, This house is perfect for all types of families and their friends. The only thing left now is to see it for yourself!
Location
Province AB
County Calgary
Area Cal Zone Cc
Zoning M-C1
Direction S
Rooms
Other Rooms 1
Basement Finished, Partial
Interior
Interior Features Built-in Features, Central Vacuum, Double Vanity, Granite Counters, Kitchen Island, No Smoking Home, Recessed Lighting
Heating Fireplace(s), Forced Air
Cooling Central Air
Flooring Carpet, Hardwood, Tile
Fireplaces Number 1
Fireplaces Type Gas
Appliance Built-In Oven, Built-In Refrigerator, Dishwasher, Dryer, Electric Water Heater, Microwave, Microwave Hood Fan, Washer
Laundry Laundry Room
Exterior
Parking Features Off Street, Single Garage Attached
Garage Spaces 1.0
Garage Description Off Street, Single Garage Attached
Fence Fenced
Community Features Park, Playground, Schools Nearby, Tennis Court(s)
Amenities Available None
Roof Type Asphalt Shingle
Porch Balcony(s), Deck
Lot Frontage 19.0
Exposure S
Total Parking Spaces 3
Building
Lot Description Back Yard, Cleared, Paved
Foundation Poured Concrete
Architectural Style 2 Storey
Level or Stories Two
Structure Type Vinyl Siding
Others
HOA Fee Include Amenities of HOA/Condo
Restrictions None Known
Tax ID 82730462
Ownership Private
Pets Allowed Yes
Read Less



