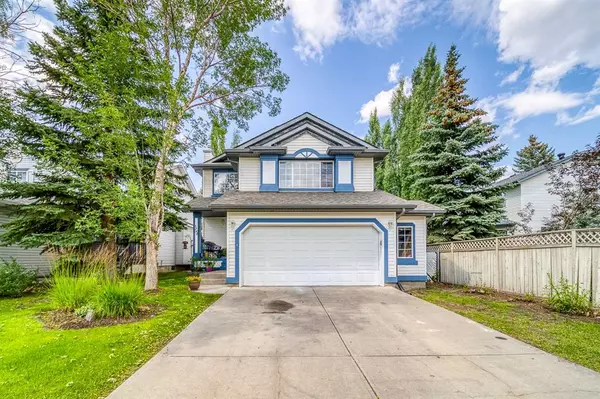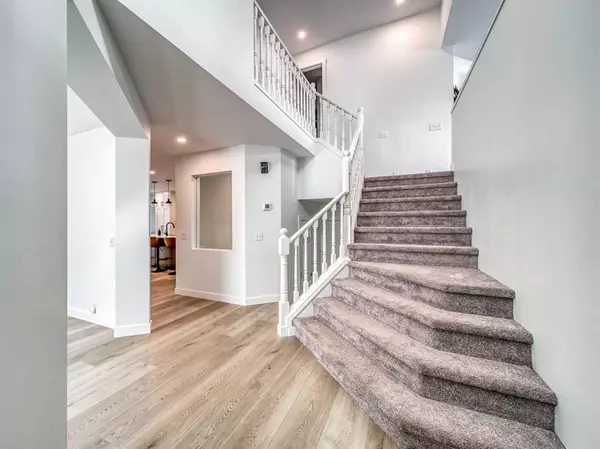For more information regarding the value of a property, please contact us for a free consultation.
1764 Douglas Glen GRV SE Calgary, AB T2Z 3A6
Want to know what your home might be worth? Contact us for a FREE valuation!

Our team is ready to help you sell your home for the highest possible price ASAP
Key Details
Sold Price $645,000
Property Type Single Family Home
Sub Type Detached
Listing Status Sold
Purchase Type For Sale
Square Footage 2,041 sqft
Price per Sqft $316
Subdivision Douglasdale/Glen
MLS® Listing ID A2065903
Sold Date 08/03/23
Style 2 Storey
Bedrooms 4
Full Baths 3
Half Baths 1
Originating Board Calgary
Year Built 1996
Annual Tax Amount $3,486
Tax Year 2023
Lot Size 5,048 Sqft
Acres 0.12
Property Description
Welcome to 1764 Douglas Glen Grove, perfectly blending comfort with modernity, and nestled just a stone's throw away from the beautiful Quarry Park and picturesque Bow River pathways. The main floor boasts an open concept floorplan, designed for everyday living and entertaining alike. Oversized windows flood the space with natural light, providing a warm and inviting atmosphere. The dream kitchen is equipped with stainless steel appliances, a built-in microwave and fridge, along with an extended island and built-ins – perfect for the at home chef! Upstairs, you'll find a spacious master suite complete with a walk-in closet and a private En-suite bathroom. Two additional generously sized bedrooms, a full bathroom and bonus room to ensure ample space for family and guests. Downstairs is fully developed with a kitchenette, full bath and another generous sized bedroom. Step outside to your backyard. The perfect deck to BBQ, while mature trees provide a touch of nature and privacy. Call your realtor to book a showing today.
Location
Province AB
County Calgary
Area Cal Zone Se
Zoning R-C1
Direction SW
Rooms
Other Rooms 1
Basement Finished, Full
Interior
Interior Features Breakfast Bar, Built-in Features, Closet Organizers, High Ceilings, No Smoking Home, Pantry, Storage, Vinyl Windows
Heating Forced Air, Natural Gas
Cooling None
Flooring Carpet, Laminate, Other
Fireplaces Number 1
Fireplaces Type Electric
Appliance Dishwasher, Microwave, Range Hood, Refrigerator, Washer/Dryer, Window Coverings
Laundry Laundry Room, Main Level
Exterior
Parking Features Double Garage Attached
Garage Spaces 2.0
Garage Description Double Garage Attached
Fence Fenced
Community Features Park, Playground, Schools Nearby, Shopping Nearby, Sidewalks, Street Lights, Tennis Court(s), Walking/Bike Paths
Roof Type Asphalt Shingle
Porch Deck
Lot Frontage 45.44
Exposure SW
Total Parking Spaces 4
Building
Lot Description Rectangular Lot
Foundation Poured Concrete
Architectural Style 2 Storey
Level or Stories Two
Structure Type Concrete,Other,Vinyl Siding,Wood Frame
Others
Restrictions None Known
Tax ID 82839058
Ownership Private
Read Less



