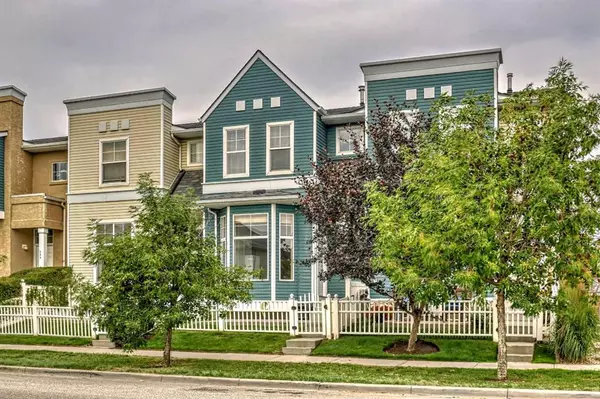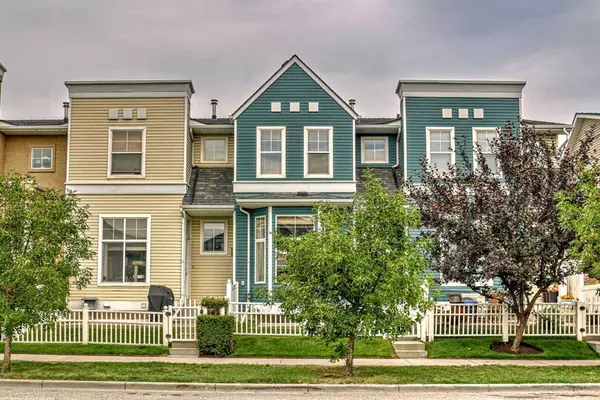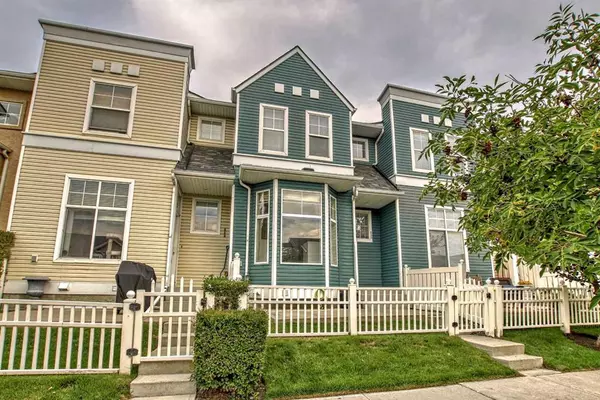For more information regarding the value of a property, please contact us for a free consultation.
220 Mckenzie Towne Link SE Calgary, AB T2Z4G3
Want to know what your home might be worth? Contact us for a FREE valuation!

Our team is ready to help you sell your home for the highest possible price ASAP
Key Details
Sold Price $395,000
Property Type Townhouse
Sub Type Row/Townhouse
Listing Status Sold
Purchase Type For Sale
Square Footage 1,064 sqft
Price per Sqft $371
Subdivision Mckenzie Towne
MLS® Listing ID A2066725
Sold Date 08/03/23
Style 2 Storey
Bedrooms 2
Full Baths 1
Half Baths 1
Condo Fees $380
HOA Fees $18/ann
HOA Y/N 1
Originating Board Calgary
Year Built 2003
Annual Tax Amount $1,050
Tax Year 2023
Property Description
This is the unit you have been waiting for!! A move in ready home that checks off all the boxes! Starting off you have a private fenced front yard with a natural gas BBQ line. Upon entry, the bright and open main floor greets you. Newly installed laminate flooring and new paint throughout the whole property. The Kitchen has a convenient Island/breakfast bar, tons of cabinets and a balcony. The upstairs is home to 2 large bedrooms with walk in closets and a 4 piece bathroom. Downstairs is partially finished with a washer/dryer and a sink that helps with all important laundry needs. The double attached garage is insulated and a great bonus within this complex! Steps away is the High Street of McKenzie Towne with Shopping, Grocery Stores and Restaurants. Schools are just a quick stroll from your front door!
Location
Province AB
County Calgary
Area Cal Zone Se
Zoning DC (pre 1P2007)
Direction SE
Rooms
Basement Partial, Partially Finished
Interior
Interior Features Breakfast Bar, Closet Organizers, Kitchen Island, No Animal Home, No Smoking Home, Open Floorplan, Track Lighting
Heating Forced Air
Cooling None
Flooring Carpet, Ceramic Tile, Laminate
Appliance Dishwasher, Garage Control(s), Microwave, Range Hood, Refrigerator, Stove(s), Washer/Dryer, Window Coverings
Laundry In Basement
Exterior
Parking Features Double Garage Attached
Garage Spaces 2.0
Garage Description Double Garage Attached
Fence Fenced
Community Features Park, Playground, Schools Nearby, Shopping Nearby, Sidewalks, Street Lights, Walking/Bike Paths
Amenities Available Park, Parking, Playground, Snow Removal, Visitor Parking
Roof Type Asphalt Shingle
Porch Balcony(s), Front Porch
Exposure SE
Total Parking Spaces 2
Building
Lot Description Back Lane, Front Yard, Landscaped, Street Lighting
Foundation Poured Concrete
Architectural Style 2 Storey
Level or Stories Two
Structure Type Vinyl Siding,Wood Frame
Others
HOA Fee Include Amenities of HOA/Condo
Restrictions Board Approval
Tax ID 82765550
Ownership Private
Pets Allowed Yes
Read Less



