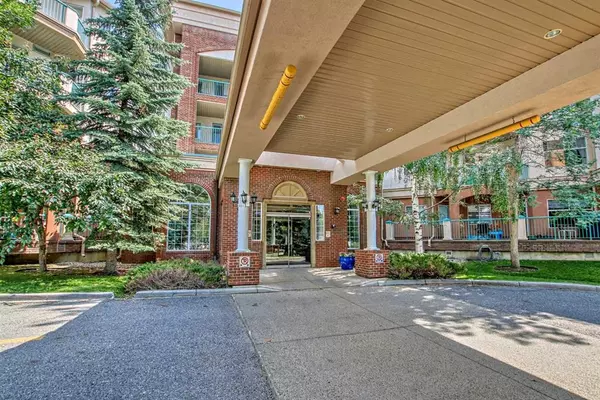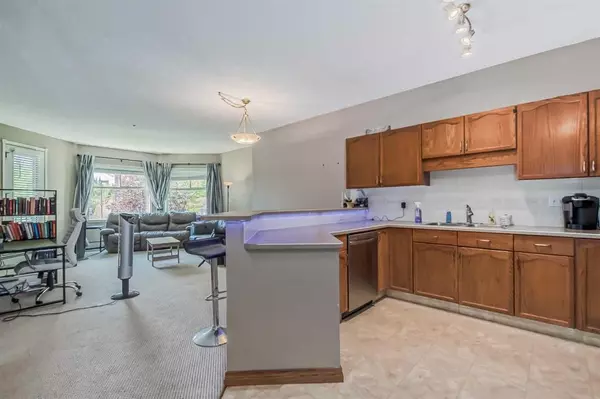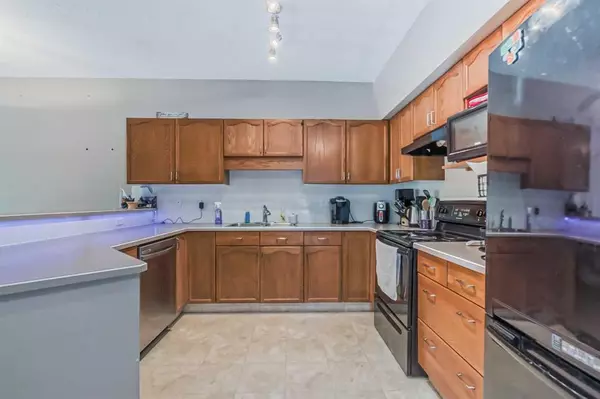For more information regarding the value of a property, please contact us for a free consultation.
200 Lincoln WAY SW #104 Calgary, AB T3E 7G7
Want to know what your home might be worth? Contact us for a FREE valuation!

Our team is ready to help you sell your home for the highest possible price ASAP
Key Details
Sold Price $288,000
Property Type Condo
Sub Type Apartment
Listing Status Sold
Purchase Type For Sale
Square Footage 1,034 sqft
Price per Sqft $278
Subdivision Lincoln Park
MLS® Listing ID A2066167
Sold Date 08/03/23
Style Apartment
Bedrooms 2
Full Baths 2
Condo Fees $604/mo
Originating Board Calgary
Year Built 1995
Annual Tax Amount $1,554
Tax Year 2023
Property Description
Welcome to this bright (over 1000+ sq ft.) 2 bedroom, 2 bathroom home located minutes to Mount Royal University. This well kept home offers an open concept floor plan as well as a lot of sun from it's South facing balcony. This home has 2 large bedrooms and comes complete with a heated underground stall, storage locker and in-suite laundry. Amenities galore in this complex! A recreation room on the top floor with gym equipment, pool table + shuffleboard, onsite caretaker and a main floor meeting room/owner's lounge, which is great for family gatherings, birthday parties and more. The complex is surrounded by mature trees and beautiful landscaping, also offers ample visitor parking and is in close proximity to all amenities: transit, Mount Royal University, coffee shops, grocery and main road arteries to access all points of the city. Home is tenant occupied and they would like to stay. Call today for your private showing!
Location
Province AB
County Calgary
Area Cal Zone W
Zoning DC
Direction S
Rooms
Other Rooms 1
Interior
Interior Features Kitchen Island, No Animal Home, Open Floorplan
Heating Baseboard
Cooling None
Flooring Carpet
Appliance Dishwasher, Dryer, Range Hood, Refrigerator, Washer
Laundry In Unit
Exterior
Parking Features Parkade
Garage Description Parkade
Community Features Schools Nearby
Amenities Available Elevator(s), Fitness Center, Parking, Party Room
Porch Balcony(s)
Exposure S
Total Parking Spaces 1
Building
Story 4
Architectural Style Apartment
Level or Stories Single Level Unit
Structure Type Wood Frame
Others
HOA Fee Include Caretaker,Heat,Insurance,Professional Management,Sewer,Snow Removal,Trash
Restrictions Pets Not Allowed
Tax ID 83159068
Ownership Private
Pets Allowed No
Read Less
GET MORE INFORMATION




