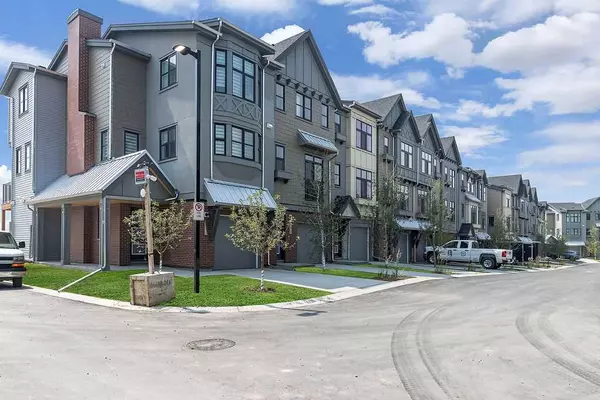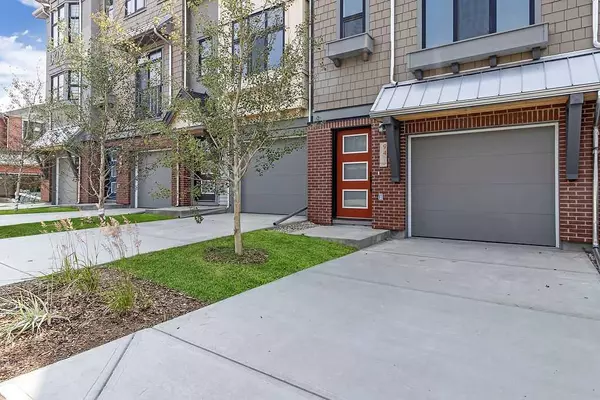For more information regarding the value of a property, please contact us for a free consultation.
94 Spring Willow Close SW Calgary, AB T3H 6E8
Want to know what your home might be worth? Contact us for a FREE valuation!

Our team is ready to help you sell your home for the highest possible price ASAP
Key Details
Sold Price $585,000
Property Type Townhouse
Sub Type Row/Townhouse
Listing Status Sold
Purchase Type For Sale
Square Footage 1,243 sqft
Price per Sqft $470
Subdivision Springbank Hill
MLS® Listing ID A2067227
Sold Date 08/03/23
Style 3 Storey
Bedrooms 2
Full Baths 2
Half Baths 1
Condo Fees $235
Originating Board Calgary
Year Built 2023
Tax Year 2023
Property Description
Welcome to Wildflower Townhomes, where luxury living meets low-maintenance convenience in the prestigious neighborhood of Springbank Hill! Nestled on a serene cul-de-sac, this brand new, upgraded and upscale 3-storey townhome is ideally located close to shopping with an easy commute into downtown or head directly west for a weekend adventure.
As you step into this stunning ?home, you'll be captivated by the open-concept design, 9' ceilings, and the flood of natural light that fills every corner of the home? due to the sunny SW exposure?.? No need to fear the heat in this unit as it stays cool all summer long with the central A/C installed.? The first level welcomes you with a spacious foyer and access to the heated and insulated double car garage, with a full-length driveway for ample parking. There's even a bonus area in the back of the garage, perfect for storage or setting up your personal workshop.
Step up to the main living area, where an upgraded kitchen beckons with its quartz countertops, elegant extended-height shaker cabinets and a?n upgraded? stainless steel appliance package that includes a fridge with a water and ice dispenser and a dishwasher with a stainless steel tub. The kitchen opens up to a large and private ?Southwest facing balcony, where you can savor breathtaking views of beautiful ravines while enjoying your morning coffee or hosting gatherings with friends and family? while firing up the BBQ attached to the natural gas line provided?.
Entertain and unwind in the spacious dining and living area, thoughtfully designed ?with entertainment in mind.? ?
The top floor boasts a double primary bedroom design, both generously sized and equipped with their own private bathrooms and walk-in closets. ?This floor also features a central den which lends itself perfectly to a home office space. The laundry space is also located on this level with a full-sized stacked washer and dryer set.
Beyond the elegant interior, Wildflower Townhomes offers so much more. Embrace a maintenance-free lifestyle with? low? condo fees covering landscaping, snow removal, building insurance, and condo management fees. The location is unbeatable, situated across from Spring Willow Estates on a private cul-de-sac, surrounded by an environmentally protected ravine and a future storm pond—providing picturesque walking areas and a tranquil ambiance.
Imagine living within walking distance to pathway systems, public transportation, renowned schools, and a host of amenities, including the popular Aspen Landing and the upcoming Springbank Hill Market. This is an opportunity to be part of an energetic and flourishing ?established?neighborhood?.?
Location
Province AB
County Calgary
Area Cal Zone W
Zoning R-2M
Direction NE
Rooms
Other Rooms 1
Basement None
Interior
Interior Features High Ceilings, Kitchen Island, Laminate Counters, No Animal Home, No Smoking Home, Open Floorplan, Pantry, Quartz Counters, Vinyl Windows, Walk-In Closet(s)
Heating Forced Air, Natural Gas
Cooling Central Air
Flooring Carpet, Ceramic Tile, Vinyl Plank
Appliance Central Air Conditioner, Dishwasher, Dryer, Electric Stove, Garage Control(s), Microwave Hood Fan, Refrigerator, Washer
Laundry Upper Level
Exterior
Parking Features Double Garage Attached, Driveway, Tandem
Garage Spaces 2.0
Garage Description Double Garage Attached, Driveway, Tandem
Fence None
Community Features Park, Playground, Schools Nearby, Shopping Nearby
Amenities Available Other
Roof Type Asphalt Shingle
Porch Balcony(s)
Exposure SW
Total Parking Spaces 3
Building
Lot Description See Remarks, Views
Foundation Poured Concrete
Architectural Style 3 Storey
Level or Stories Three Or More
Structure Type Brick,Shingle Siding,Stucco
New Construction 1
Others
HOA Fee Include Common Area Maintenance,Insurance,Professional Management,Reserve Fund Contributions,Snow Removal
Restrictions See Remarks
Ownership Private
Pets Allowed Restrictions
Read Less



