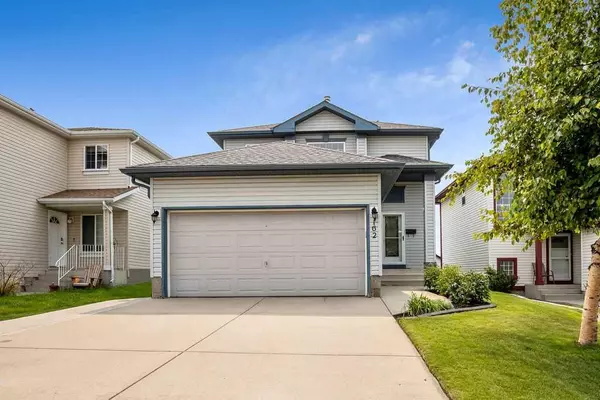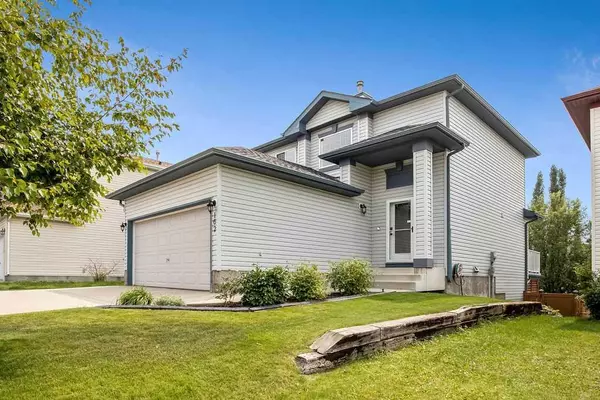For more information regarding the value of a property, please contact us for a free consultation.
162 Tuscarora PL NW Calgary, AB T3L 2G2
Want to know what your home might be worth? Contact us for a FREE valuation!

Our team is ready to help you sell your home for the highest possible price ASAP
Key Details
Sold Price $655,000
Property Type Single Family Home
Sub Type Detached
Listing Status Sold
Purchase Type For Sale
Square Footage 1,422 sqft
Price per Sqft $460
Subdivision Tuscany
MLS® Listing ID A2066243
Sold Date 08/03/23
Style 2 Storey
Bedrooms 3
Full Baths 2
Half Baths 1
Originating Board Calgary
Year Built 1998
Annual Tax Amount $3,598
Tax Year 2023
Lot Size 4,413 Sqft
Acres 0.1
Property Description
Introducing a captivating gem nestled in the community of Tuscany. This 2-storey, WALK-OUT, with over 1971 sq.ft. of developed living space, 3 bedrooms, 2.5 baths, offers an exceptional living experience. Out front, you are welcomed by an extra wide driveway and easy maintenance lawn, combining curb appeal with convenience.
The moment you step inside, you'll be greeted by a warm and inviting atmosphere, with abundant natural light flooding through. The main floor boasts a spacious open plan, perfect for both entertaining and everyday living. The well-appointed kitchen with granite countertops, stylish cabinetry, and breakfast bar is a chef's dream come true.
Upstairs, you'll find three generously sized bedrooms, offering ample space for rest and rejuvenation. The primary suite is a haven of comfort, featuring an ensuite bath and a walk-in closet. The additional bedrooms are versatile, whether you require a home office or a cozy guest room.
Downstairs you will find a spacious family room, storage space, and a walkout to a private backyard. Finally, immerse yourself in the beauty of the outdoors, surrounded by premium landscaping that has been meticulously designed to create a picturesque setting. There is an underground sprinkler system and a garden shed for all your tools. Whether you're hosting summer barbecues or simply enjoying a tranquil evening by the fire, this private oasis is the height of relaxation.
Tuscany, known for its scenic beauty and close-knit community, provides an array of amenities for residents to enjoy. Take advantage of the nearby parks, pathways, and recreational facilities, making this neighborhood perfect for outdoor enthusiasts and families. This home is within walking distance of the LRT and Dog Park. Don't miss this opportunity to own a slice of paradise in the sought-after community of Tuscany. Schedule a showing today!
Location
Province AB
County Calgary
Area Cal Zone Nw
Zoning R-C1
Direction N
Rooms
Other Rooms 1
Basement Finished, Walk-Out To Grade
Interior
Interior Features Central Vacuum, Granite Counters, Open Floorplan, Pantry, Storage, Vinyl Windows
Heating Central, Natural Gas
Cooling None
Flooring Carpet, Ceramic Tile, Laminate, Vinyl Plank
Appliance Dishwasher, Dryer, Electric Stove, Garage Control(s), Microwave Hood Fan, Refrigerator, See Remarks, Washer, Water Softener, Window Coverings
Laundry Main Level
Exterior
Parking Features Double Garage Attached, Front Drive, Garage Door Opener, Garage Faces Front, Insulated, Workshop in Garage
Garage Spaces 2.0
Garage Description Double Garage Attached, Front Drive, Garage Door Opener, Garage Faces Front, Insulated, Workshop in Garage
Fence Fenced
Community Features Golf, Park, Playground, Schools Nearby, Shopping Nearby, Walking/Bike Paths
Roof Type Asphalt Shingle
Porch Deck, Glass Enclosed, Patio
Lot Frontage 36.35
Exposure N
Total Parking Spaces 5
Building
Lot Description Fruit Trees/Shrub(s), Landscaped, Level, Underground Sprinklers, Yard Drainage, Private, Rectangular Lot
Foundation Poured Concrete
Architectural Style 2 Storey
Level or Stories Two
Structure Type Concrete,Vinyl Siding,Wood Frame
Others
Restrictions Utility Right Of Way
Tax ID 83159680
Ownership Private
Read Less



