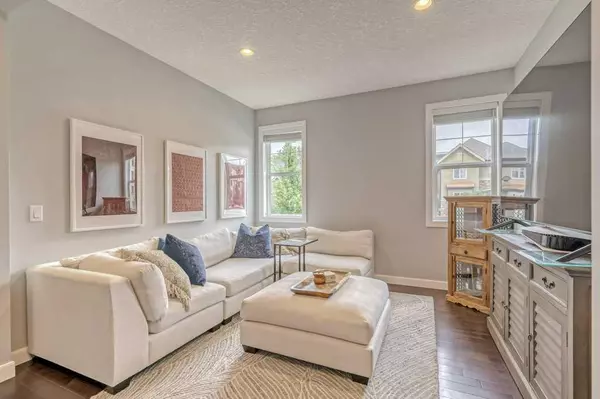For more information regarding the value of a property, please contact us for a free consultation.
240 Quarry GN SE Calgary, AB T2C 5E8
Want to know what your home might be worth? Contact us for a FREE valuation!

Our team is ready to help you sell your home for the highest possible price ASAP
Key Details
Sold Price $740,000
Property Type Single Family Home
Sub Type Detached
Listing Status Sold
Purchase Type For Sale
Square Footage 1,374 sqft
Price per Sqft $538
Subdivision Douglasdale/Glen
MLS® Listing ID A2065693
Sold Date 08/04/23
Style Bungalow
Bedrooms 3
Full Baths 1
Half Baths 1
HOA Fees $20/ann
HOA Y/N 1
Originating Board Calgary
Year Built 2010
Annual Tax Amount $4,360
Tax Year 2023
Lot Size 5,672 Sqft
Acres 0.13
Property Description
This fantastic corner lot bungalow is situated in a quiet cul-de-sac and offers a great floorplan. The main floor features 9' ceilings and an open concept layout, creating a spacious and inviting atmosphere. The large west-facing windows allow ample natural light to fill the property, creating a bright and airy feel. Upon entering, you'll find a living room/flex space that can be used for various purposes according to your needs. The family room boasts a new beautiful stone surround fireplace, adding warmth and elegance to the space. The kitchen is equipped with a gas range and features a convenient walk-in pantry, providing ample storage for your culinary needs. The main floor is also home to a huge primary retreat, offering a tranquil space to relax. The primary ensuite features a soaker tub and a glass surround walk-in shower unit, adding a touch of luxury to your daily routine. Additionally, there is a walk-in closet with shelving units that provides plenty of storage space for your belongings. Cabinets in the laundry room offer convenient storage. The basement is mostly finished and presents additional living space. It includes two bedrooms, a spacious rec room, and storage area. The bathroom in the basement is plumbed with steam shower and electrical. The property has new HRV and AC. Outside, you'll find a large back yard that is fully landscaped with underground irrigation, making maintenance a breeze. There is also a raised deck, providing a perfect spot for outdoor entertaining or relaxation. One of the notable features of this property is its proximity to outdoor amenities. Outdoor enthusiasts will appreciate the unparalleled access to the Bow River, as well as over 90 acres of parks and pathways that interconnect throughout the community. This offers ample opportunities for recreation, leisurely walks, and enjoying nature. The location also offers convenience, with easy access to local stores, restaurants, and amenities. Furthermore, the property provides easy access to Highway 2, making commuting or traveling a breeze.
Location
Province AB
County Calgary
Area Cal Zone Se
Zoning R-1
Direction E
Rooms
Other Rooms 1
Basement Finished, Full
Interior
Interior Features Bathroom Rough-in, Breakfast Bar, Closet Organizers, High Ceilings, Kitchen Island, Laminate Counters, No Smoking Home, Open Floorplan, Pantry, Primary Downstairs, Soaking Tub, Storage, Tankless Hot Water, Walk-In Closet(s)
Heating Forced Air, Natural Gas
Cooling Central Air
Flooring Ceramic Tile, Hardwood
Fireplaces Number 1
Fireplaces Type Blower Fan, Gas, Living Room
Appliance Dishwasher, Dryer, Garage Control(s), Gas Range, Humidifier, Instant Hot Water, Microwave Hood Fan, Refrigerator, Washer, Water Softener, Window Coverings
Laundry Laundry Room, Main Level
Exterior
Parking Features Concrete Driveway, Double Garage Attached, Front Drive, Garage Door Opener, Garage Faces Front, Insulated
Garage Spaces 2.0
Garage Description Concrete Driveway, Double Garage Attached, Front Drive, Garage Door Opener, Garage Faces Front, Insulated
Fence Fenced
Community Features Park, Playground, Shopping Nearby, Sidewalks, Street Lights
Amenities Available None
Roof Type Asphalt Shingle
Porch Deck
Lot Frontage 54.6
Total Parking Spaces 4
Building
Lot Description Back Yard, Corner Lot, Front Yard, Lawn, Landscaped, Street Lighting, Underground Sprinklers
Foundation Poured Concrete
Architectural Style Bungalow
Level or Stories One
Structure Type Stone,Stucco,Wood Frame
Others
Restrictions Utility Right Of Way
Tax ID 82725450
Ownership Private
Read Less



