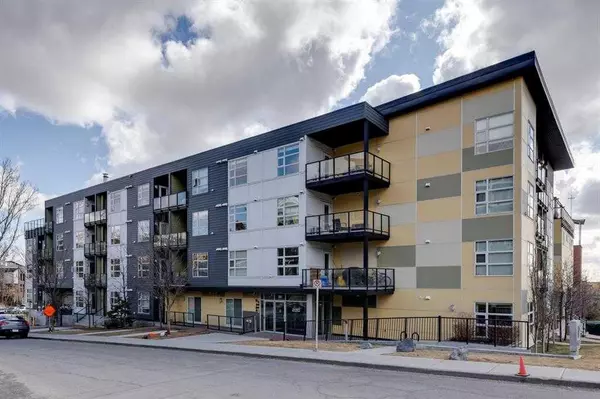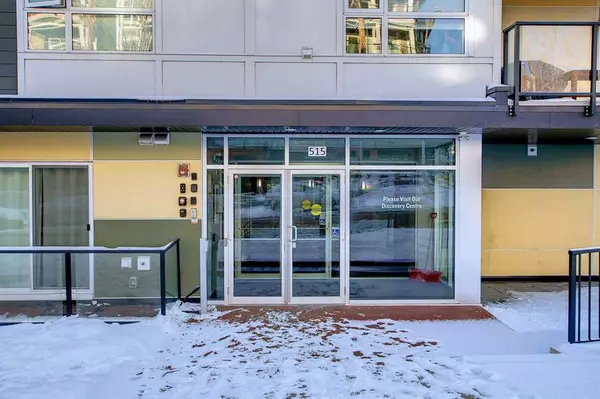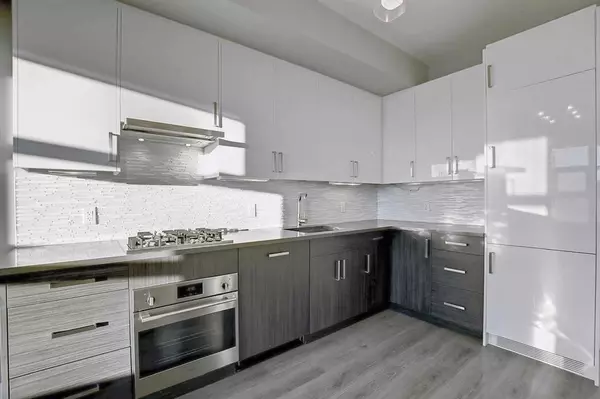For more information regarding the value of a property, please contact us for a free consultation.
515 4 AVE NE #403 Calgary, AB T2E 0J9
Want to know what your home might be worth? Contact us for a FREE valuation!

Our team is ready to help you sell your home for the highest possible price ASAP
Key Details
Sold Price $309,000
Property Type Condo
Sub Type Apartment
Listing Status Sold
Purchase Type For Sale
Square Footage 608 sqft
Price per Sqft $508
Subdivision Bridgeland/Riverside
MLS® Listing ID A2066917
Sold Date 08/04/23
Style Low-Rise(1-4)
Bedrooms 2
Full Baths 2
Condo Fees $381/mo
Originating Board Calgary
Year Built 2016
Annual Tax Amount $1,711
Tax Year 2023
Property Description
Welcome to the inviting and charming top-floor condo unit! This delightful 2 bedroom, 2 bath space offers a comfortable and welcoming atmosphere that will make you feel right at home.
As you step inside, you'll be greeted by the modern and stylish features that adorn the kitchen. The high gloss cabinets, quartz countertops, and mosaic backsplash create a sleek and tasteful look. The built-in refrigerator adds convenience and functionality to the space.
Throughout the unit, you'll find laminate flooring that not only adds a touch of elegance but also makes for easy maintenance. The modern lighting fixtures brighten up the rooms, creating a pleasant ambiance. On colder evenings, cozy up by the electric fireplace, bringing warmth and coziness to the living area.
With 9 ft ceilings, the condo offers a sense of openness and airiness, allowing for a comfortable and spacious living environment. Stay cool and refreshed during the warmer months with the provided air conditioner. Additionally, titled parking ensures that your vehicle has a designated spot. The assigned storage located in the underground parking area provides a secure and organized space for your belongings. Don't miss out on the opportunity to make this wonderful space your own!
Location
Province AB
County Calgary
Area Cal Zone Cc
Zoning M-C2
Direction N
Rooms
Other Rooms 1
Interior
Interior Features Built-in Features, Open Floorplan, Quartz Counters
Heating Baseboard
Cooling Central Air, Other
Flooring Laminate, Tile
Fireplaces Number 1
Fireplaces Type Electric
Appliance Built-In Refrigerator, Dishwasher, Gas Stove, Range Hood, Washer/Dryer Stacked
Laundry In Unit
Exterior
Parking Features Parkade, Underground
Garage Description Parkade, Underground
Community Features Park, Playground, Schools Nearby, Shopping Nearby, Sidewalks, Street Lights
Amenities Available Elevator(s), Fitness Center, Roof Deck, Secured Parking, Snow Removal, Storage, Visitor Parking
Roof Type Membrane,Rubber
Porch Awning(s), Patio
Exposure SE
Total Parking Spaces 1
Building
Story 4
Foundation Poured Concrete
Architectural Style Low-Rise(1-4)
Level or Stories Single Level Unit
Structure Type Composite Siding,Wood Frame
Others
HOA Fee Include Common Area Maintenance,Gas,Heat,Insurance,Professional Management,Reserve Fund Contributions,Water
Restrictions Pet Restrictions or Board approval Required
Tax ID 83134172
Ownership Private
Pets Allowed Restrictions
Read Less



