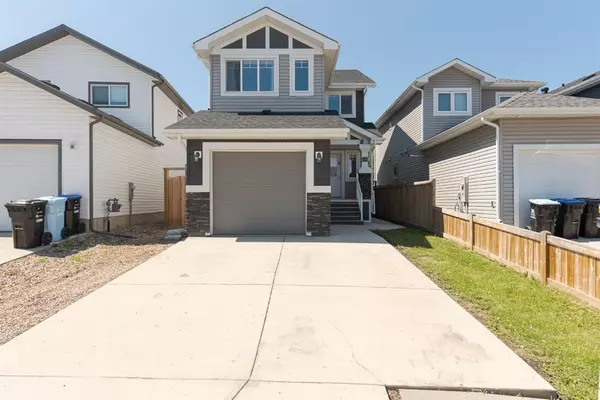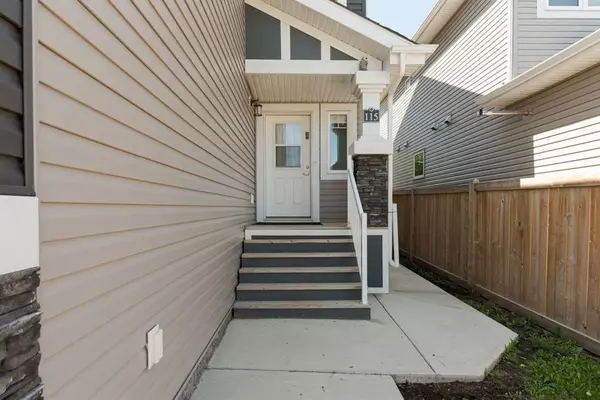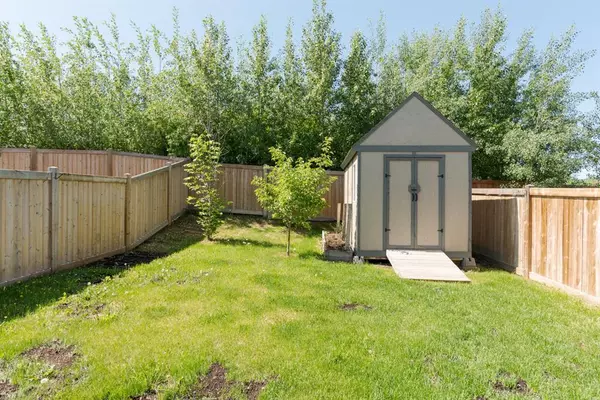For more information regarding the value of a property, please contact us for a free consultation.
115 Alpine CT Fort Mcmurray, AB T9J 1B3
Want to know what your home might be worth? Contact us for a FREE valuation!

Our team is ready to help you sell your home for the highest possible price ASAP
Key Details
Sold Price $455,000
Property Type Single Family Home
Sub Type Detached
Listing Status Sold
Purchase Type For Sale
Square Footage 1,389 sqft
Price per Sqft $327
Subdivision Abasand
MLS® Listing ID A2055910
Sold Date 08/04/23
Style 2 Storey
Bedrooms 4
Full Baths 3
Half Baths 1
Originating Board Fort McMurray
Year Built 2017
Annual Tax Amount $2,515
Tax Year 2023
Lot Size 3,750 Sqft
Acres 0.09
Property Description
Welcome to 115 Alpine Court: Located on a quiet cul de sac and only steps to schools while backing onto scenic green space with an abundance of wild life and endless trails, this 2016 built home is fully developed featuring an attached garage, 4 bedrooms, 3.5 bathrooms and a long list of upgrades and modern finishes that are all in like new condition with the home being sold in PRISTINE CONDITION!
Welcome home to this perfectly laid out detached home beginning with a front driveway, heated attached garage and modern curb appeal with grey and black finishes. Inside a large tiled entry greets you with a large coat closet and plenty of space. The main floor has an open floor plan that includes an upgraded kitchen with slate colour GE appliances, light cabinets, quarts countertops, a spacious corner pantry and large island that makes hosting a dream. In the living room a gas fireplace has a beautiful stone surround bringing an organic warmth into the space and the dining room overlooks the beautiful backyard full of raised garden beds and treelined views. The current owner utilized the garden boxes to grow vegetables and the shed provides ample storage space for all your gardening tools.
The second storey of the home is cozy with carpeted floors in like new condition. The top of the stairs has an open bonus room that could be utilized as another sitting room or space for toys, workout equipment or a home office. The first two bedrooms are barely used and great in size with plenty of natural light and the primary is host to a spacious walk in closet and 4pc bathroom hidden behind a white sliding barn door.
The lower level of the home is where you'll find the fourth bedroom, another 4pc bathroom and a family room. The home also comes equipped with Central A/C and the remainder of the 10 year new home warranty. Ready for immediate possession, you'll feel like you're buying a brand new home! Schedule a tour today!
Location
Province AB
County Wood Buffalo
Area Fm Southwest
Zoning R1S
Direction NE
Rooms
Other Rooms 1
Basement Finished, Full
Interior
Interior Features Granite Counters, Kitchen Island, Pantry, See Remarks, Storage, Walk-In Closet(s)
Heating Forced Air
Cooling Central Air
Flooring Carpet, Laminate, Tile
Fireplaces Number 1
Fireplaces Type Gas
Appliance Central Air Conditioner, Dishwasher, Garage Control(s), Microwave, Refrigerator, Stove(s), Washer/Dryer, Window Coverings
Laundry Laundry Room
Exterior
Parking Features Driveway, Heated Garage, Single Garage Attached
Garage Spaces 1.0
Garage Description Driveway, Heated Garage, Single Garage Attached
Fence Fenced
Community Features Other, Sidewalks, Street Lights
Roof Type Asphalt Shingle
Porch Deck, Front Porch
Lot Frontage 29.99
Total Parking Spaces 3
Building
Lot Description Back Yard, Backs on to Park/Green Space, Few Trees, No Neighbours Behind
Foundation Poured Concrete
Architectural Style 2 Storey
Level or Stories Two
Structure Type Vinyl Siding
Others
Restrictions None Known
Tax ID 83283601
Ownership Private
Read Less
GET MORE INFORMATION




