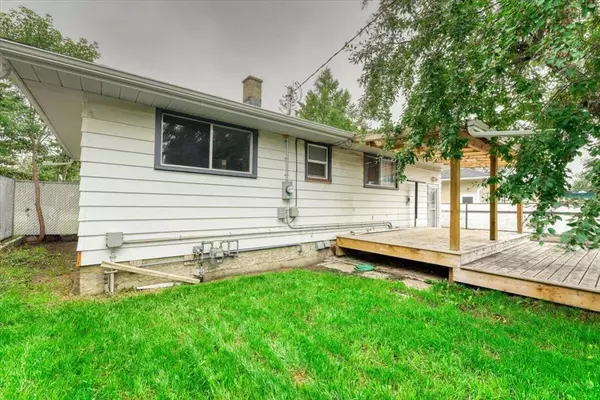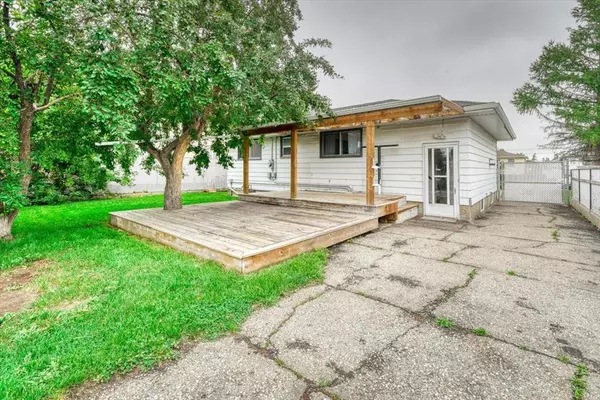For more information regarding the value of a property, please contact us for a free consultation.
1305 40 ST SE Calgary, AB T2A1J9
Want to know what your home might be worth? Contact us for a FREE valuation!

Our team is ready to help you sell your home for the highest possible price ASAP
Key Details
Sold Price $415,000
Property Type Single Family Home
Sub Type Detached
Listing Status Sold
Purchase Type For Sale
Square Footage 894 sqft
Price per Sqft $464
Subdivision Forest Lawn
MLS® Listing ID A2065847
Sold Date 08/04/23
Style Bungalow
Bedrooms 2
Full Baths 1
Originating Board Calgary
Year Built 1958
Annual Tax Amount $2,313
Tax Year 2023
Lot Size 6,302 Sqft
Acres 0.14
Property Description
This charming and cozy bungalow has two bedrooms and a full bath on the main floor. Hardwood flooring covers the larger than average living space. There is a sizable chef's kitchen with stainless steel appliances. The basement is fully developed and includes a large rec room w/ cedar wall paneling, oversized closet, and spacious laundry / mechanical room. The large private backyard includes a massive partially covered wood deck and beautiful apple trees, making the outdoor living space an extraordinary feature of the home. Great for entertaining and personal enjoyment. In addition to the oversized double car garage, there is a large, paved driveway which can easily park 4 additional vehicles or your large RV. Only a short drive to downtown, close to public transit, schools, playgrounds, public indoor and outdoor swimming pools, restaurants, tennis courts and shopping located on International Avenue. This large 50'x126' lot is RC-2 zoned and the home holds numerous opportunities for those looking for a home to live in, rent out or redevelop into two single family homes or a duplex. This home is a must see and won't last long!
Location
Province AB
County Calgary
Area Cal Zone E
Zoning RC-2
Direction E
Rooms
Basement Finished, Full
Interior
Interior Features Laminate Counters, Natural Woodwork, Storage, Walk-In Closet(s)
Heating Forced Air, Natural Gas
Cooling None
Flooring Hardwood, Laminate, Linoleum
Appliance Dishwasher, Electric Stove, Microwave, Range Hood, Refrigerator, Washer/Dryer
Laundry Electric Dryer Hookup, In Basement, Laundry Room, Lower Level, Sink
Exterior
Parking Features Additional Parking, Alley Access, Asphalt, Double Garage Detached, Drive Through, Driveway, Garage Door Opener, Heated Garage, Off Street, Parking Pad, RV Carport, Secured
Garage Spaces 2.0
Carport Spaces 6
Garage Description Additional Parking, Alley Access, Asphalt, Double Garage Detached, Drive Through, Driveway, Garage Door Opener, Heated Garage, Off Street, Parking Pad, RV Carport, Secured
Fence Fenced
Community Features Park, Playground, Pool, Schools Nearby, Shopping Nearby, Sidewalks, Street Lights, Tennis Court(s), Walking/Bike Paths
Roof Type Asphalt Shingle
Porch Deck, Front Porch
Lot Frontage 50.0
Exposure E,W
Total Parking Spaces 2
Building
Lot Description Back Lane, Fruit Trees/Shrub(s), Front Yard, Lawn, Interior Lot, Landscaped, Standard Shaped Lot, Rectangular Lot
Foundation Poured Concrete
Architectural Style Bungalow
Level or Stories One
Structure Type Wood Frame
Others
Restrictions None Known
Tax ID 83003381
Ownership REALTOR®/Seller; Realtor Has Interest
Read Less



