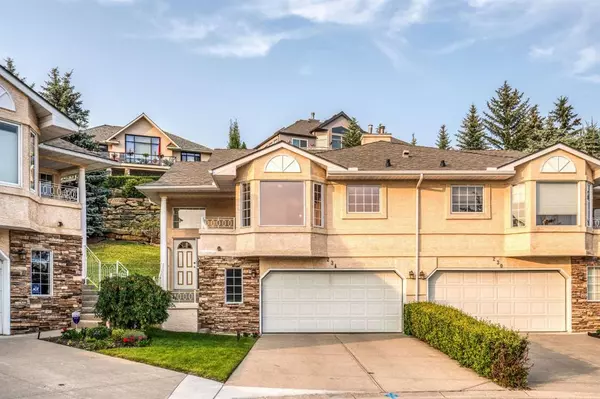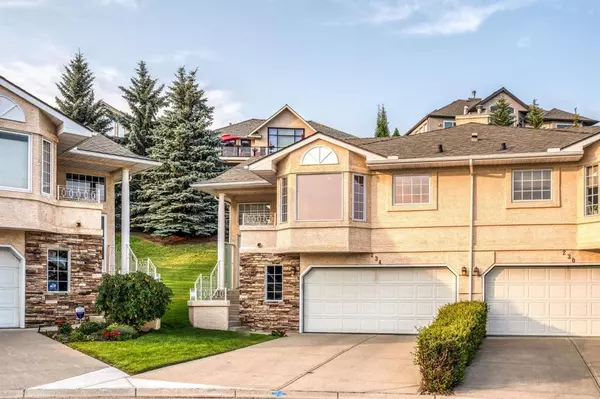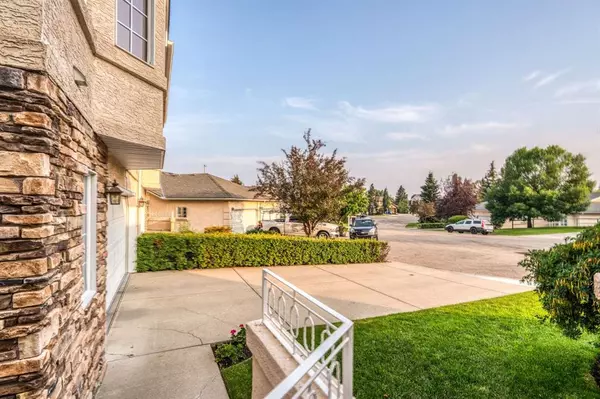For more information regarding the value of a property, please contact us for a free consultation.
234 Sierra Morena TER SW Calgary, AB T3H 3A2
Want to know what your home might be worth? Contact us for a FREE valuation!

Our team is ready to help you sell your home for the highest possible price ASAP
Key Details
Sold Price $610,100
Property Type Single Family Home
Sub Type Semi Detached (Half Duplex)
Listing Status Sold
Purchase Type For Sale
Square Footage 1,424 sqft
Price per Sqft $428
Subdivision Signal Hill
MLS® Listing ID A2066429
Sold Date 08/04/23
Style Bi-Level,Side by Side
Bedrooms 3
Full Baths 3
HOA Fees $190/mo
HOA Y/N 1
Originating Board Calgary
Year Built 1991
Annual Tax Amount $3,594
Tax Year 2023
Lot Size 6,393 Sqft
Acres 0.15
Property Description
Welcome to the exceptional 234 Sierra Morena Terrace SW! Nestled at the end of a serene cul de sac in the highly desirable Signal Hill, this meticulously maintained attached bi-level home boasts an impressive layout and a true sense of pride in ownership featuring 3 bedrooms, 3 full baths and over 2,300 sqft of total living quarters. Step inside and be greeted by the delightful vaulted ceilings, creating an airy and inviting atmosphere in the open concept living and dining room, complete with a cozy gas fireplace. The kitchen, conveniently situated at the front of the home, offers picturesque southwest neighbourhood views and features a private balcony, perfect for enjoying your morning coffee in peace. The oversized primary bedroom on the main floor is a true retreat, boasting vaulted ceilings, a walk-in closet, a 5-piece en suite, and access to your side deck. A second bedroom, which can easily be an office or den, as well as a 4-piece bathroom, complete the main level. Prepare to be pleasantly surprised by the lower level, offering an expansive open rec room, an ample-sized bedroom, a 4-piece bathroom, a laundry room, and an abundance of storage space. Access to the attached double garage adds convenience and functionality. Additional features of this remarkable home include a central vacuum system and recently updated furnace and hot water tank, ensuring optimal comfort and efficiency. Take advantage of the prime location with walkable access to Westhills Shopping Area, a public library, scenic neighbourhood walking trails and schools. Enjoy easy access to all parts of Calgary, a quick drive to the renowned Westside Rec Centre, multiple golf courses on the west side, and the breathtaking Rocky Mountains. The best part? There are no condo fees! Instead, a small HOA fee covers landscaping and snow removal, allowing you to spend more time relishing in the joys of your new home and the incredible neighbourhood it resides in.
Location
Province AB
County Calgary
Area Cal Zone W
Zoning R-C2
Direction SW
Rooms
Other Rooms 1
Basement Finished, Full
Interior
Interior Features Ceiling Fan(s), Central Vacuum, Double Vanity, High Ceilings, Kitchen Island, Laminate Counters, Open Floorplan, Storage, Walk-In Closet(s)
Heating Forced Air, Natural Gas
Cooling None
Flooring Carpet, Ceramic Tile
Fireplaces Number 1
Fireplaces Type Gas
Appliance Dishwasher, Dryer, Electric Stove, Garage Control(s), Microwave, Range Hood, Refrigerator, Washer
Laundry In Basement, Laundry Room
Exterior
Parking Features Double Garage Attached, Driveway
Garage Spaces 2.0
Garage Description Double Garage Attached, Driveway
Fence None
Community Features Schools Nearby, Shopping Nearby, Sidewalks, Street Lights, Walking/Bike Paths
Amenities Available None
Roof Type Asphalt Shingle
Porch Balcony(s)
Lot Frontage 19.39
Exposure SW
Total Parking Spaces 4
Building
Lot Description Cul-De-Sac, Landscaped, Pie Shaped Lot, Sloped, Views
Foundation Poured Concrete
Architectural Style Bi-Level, Side by Side
Level or Stories Bi-Level
Structure Type Stone,Stucco,Wood Frame
Others
Restrictions Easement Registered On Title,Restrictive Covenant,Utility Right Of Way
Tax ID 83163566
Ownership Power of Attorney,Private
Read Less



